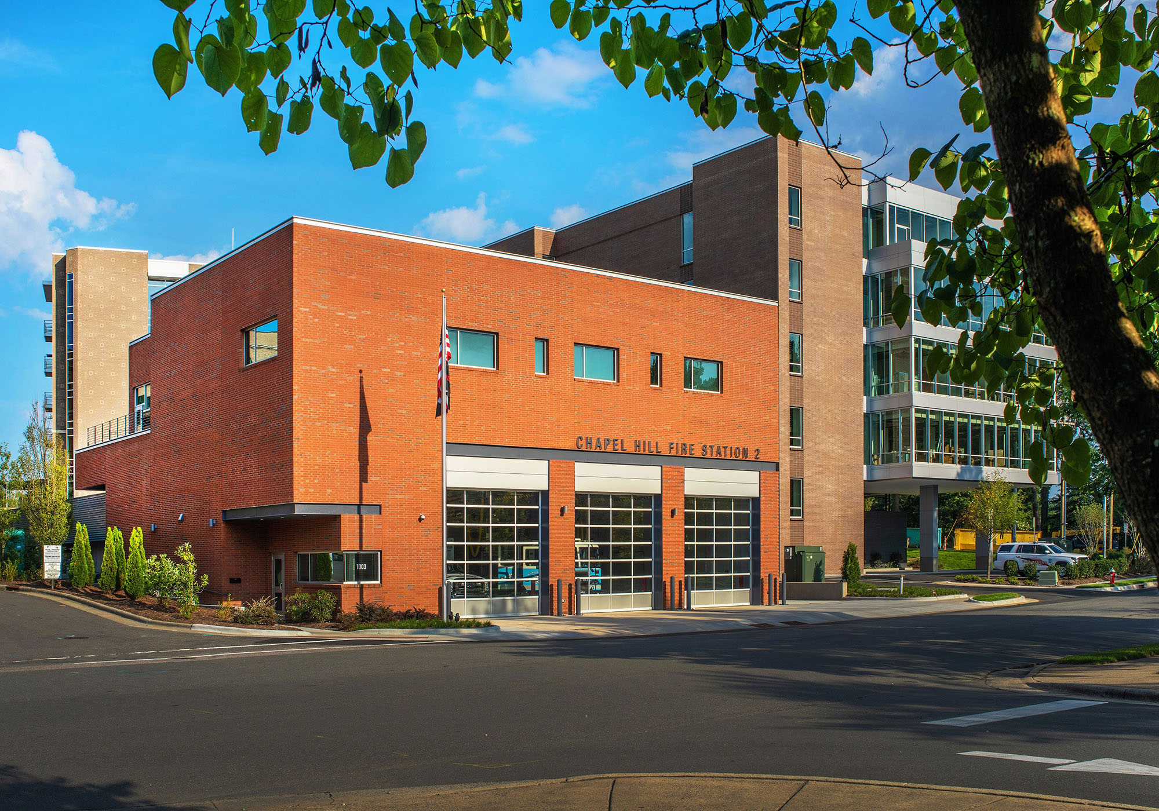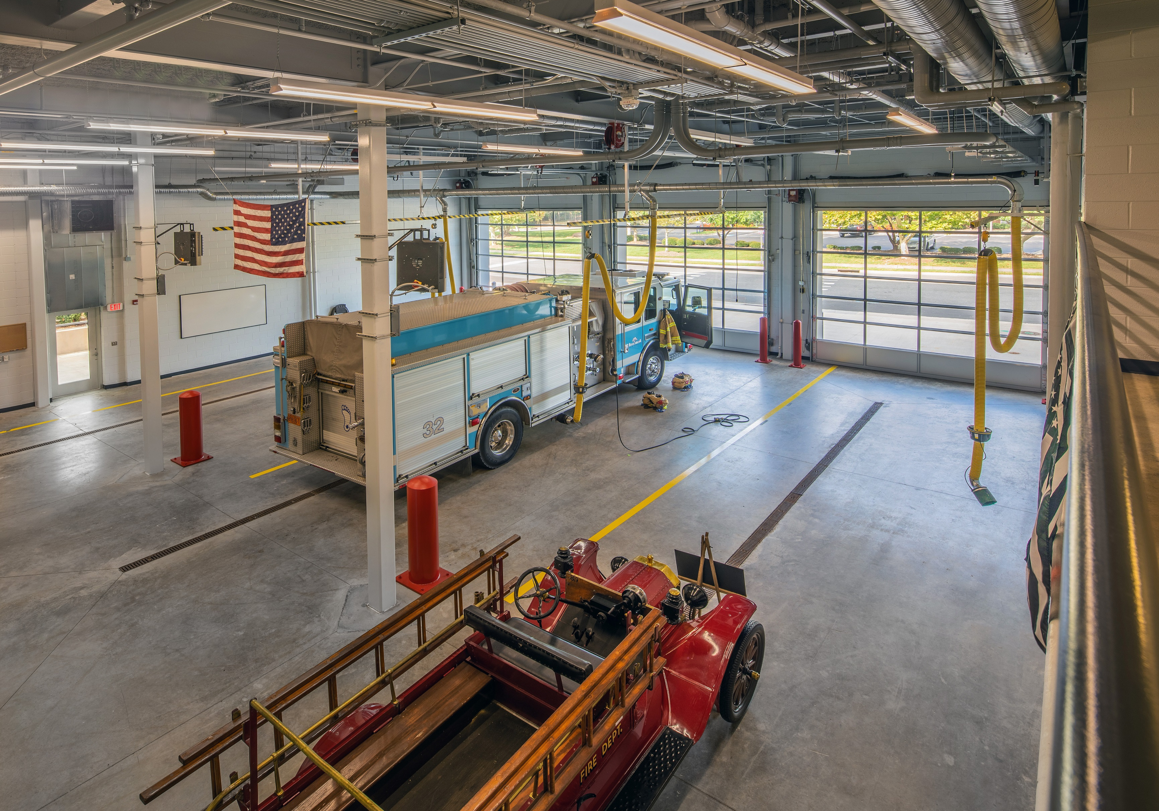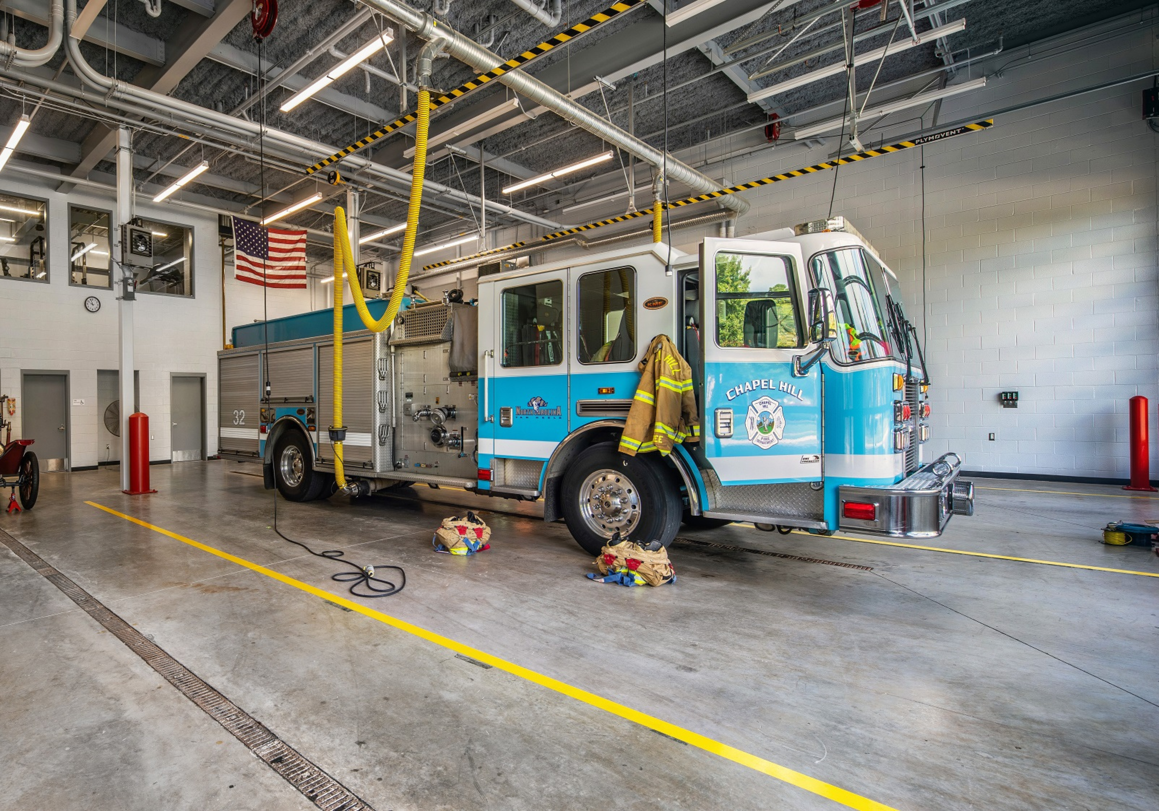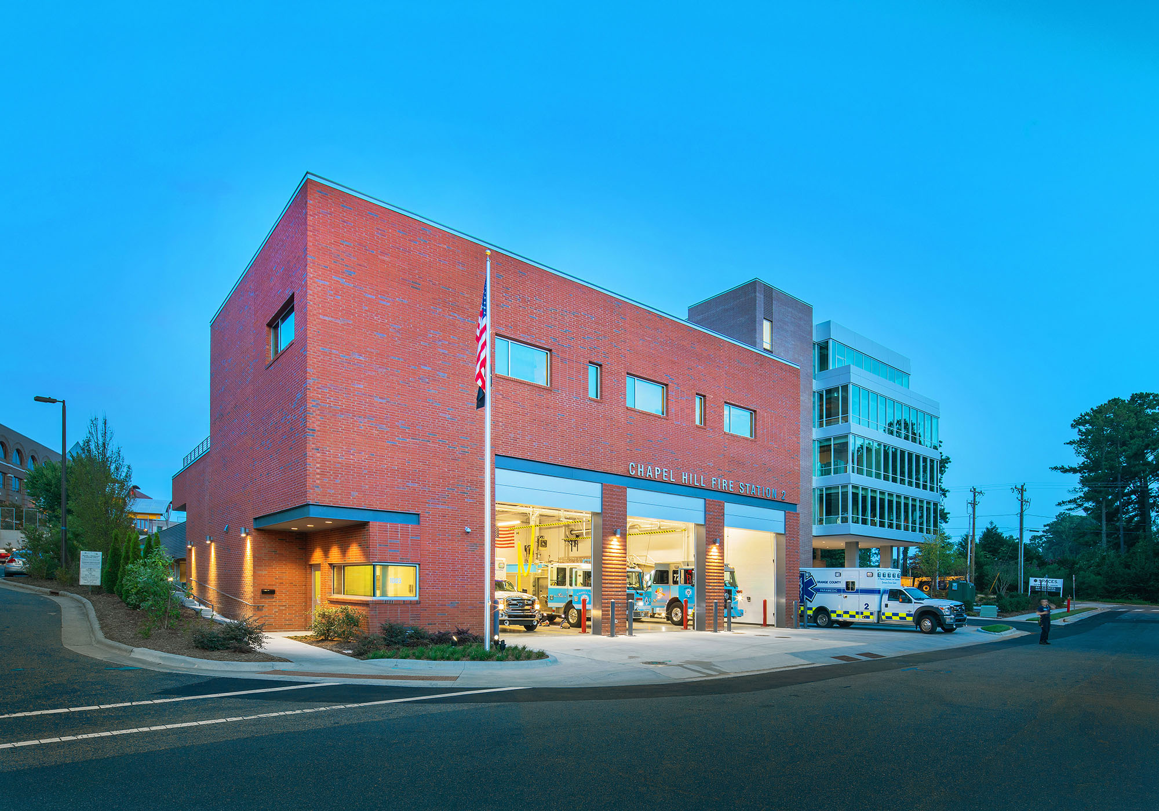Chapel Hill Fire Station No. 2






The existing Town of Chapel Hill Fire Station No. 2 was located just south of Highway 54 in Chapel Hill. As a “Fire Station Design Expert,” Davis Kane Architects teamed with a lead architect firm to design the new Fire Station No. 2 replacement for the Town Fire Department.
The new facility is an 11,246 square-foot, two-story, back-in fire station connected to a new 47,250 square-foot parking deck and 58,000 square-foot office building, all on a 1.23-acre site.
The new Station accommodates the existing two-engine company, a new EMS company, and the future need for a ladder company. In addition, the Orange County EMS company program includes:
+ Two EMS Dorms
+ An Apparatus Bay Space For Their Ambulance
+ Shared Use Of Station Facilities
The first floor features three apparatus bays, associated gear/storage rooms, a watch room, a safe haven, a decontamination room with an extractor, laundry, and an SCBA workshop. The conditioned fitness room on the mezzanine floor overlooks the apparatus bay and is adjacent to open storage and mechanical space. The second floor includes private sleeping quarters for 15 people, including two private officer dorms, a captain’s office, and a large open day room/training room/kitchen. The two floors are connected with two fire poles for expedited access to the apparatus bay from the living quarters.