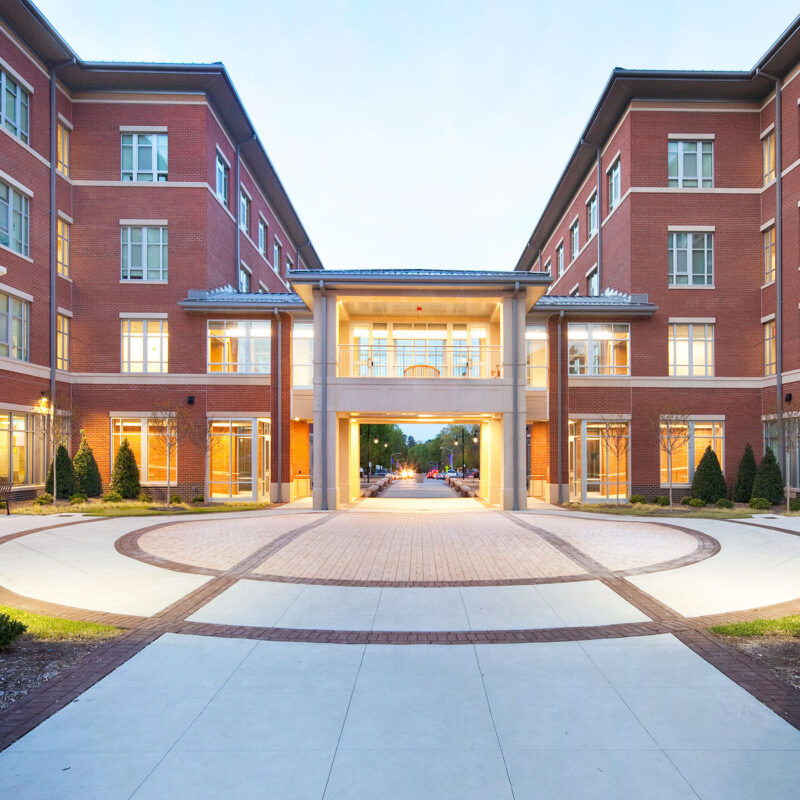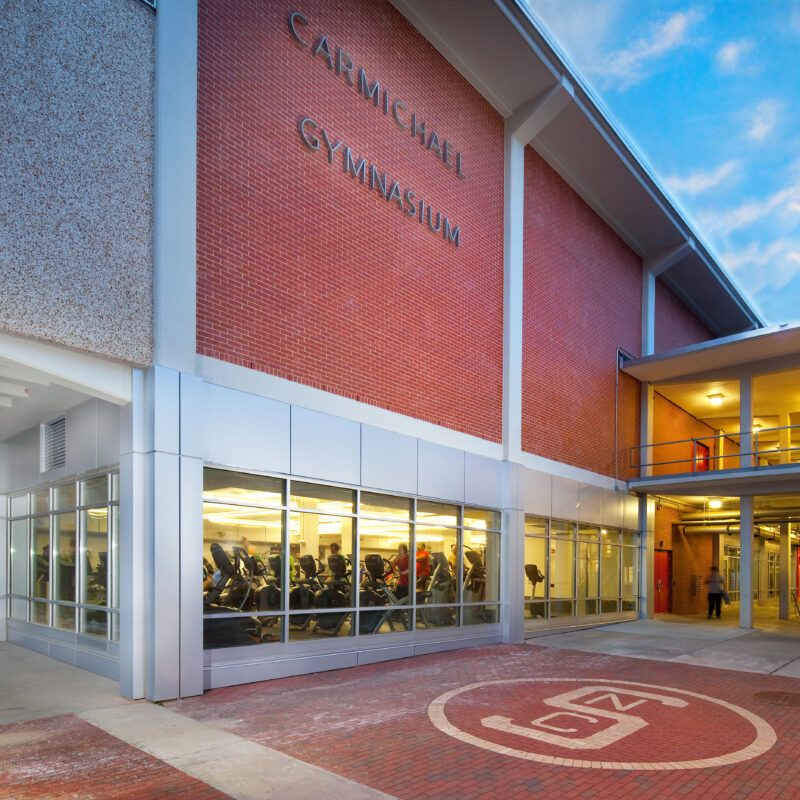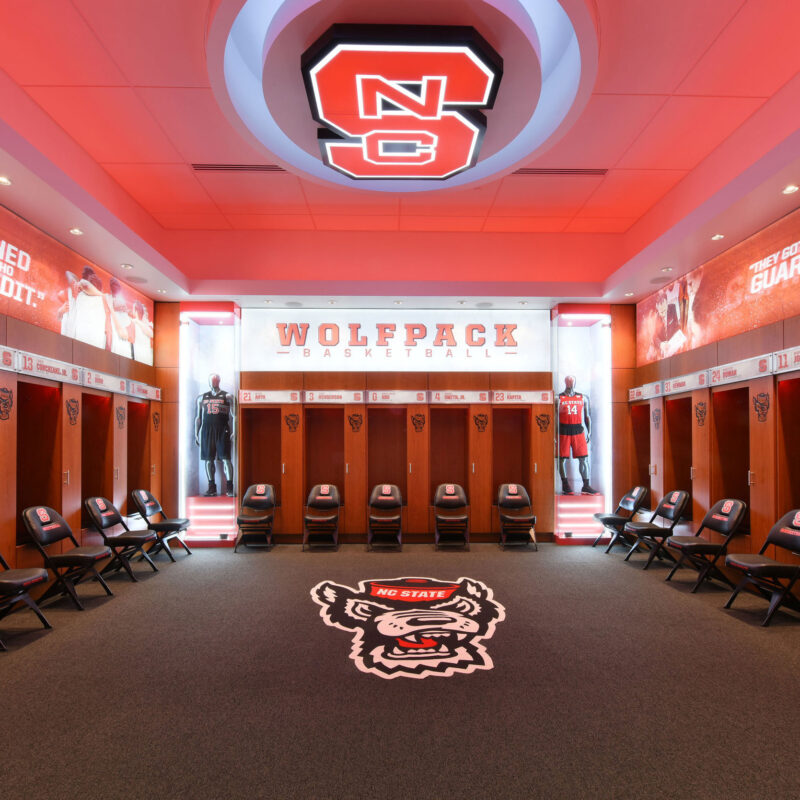Mission

Davis Kane is a community-based design firm serving NC from the Piedmont to the Coast. Since 1977, our designers have been expertly crafting spaces that not only look attractive but last the test of time. From our methodical research to our thorough Construction Administration, we look at every minute detail to ensure nothing gets lost in translation. We take a collaborative, hands-on approach, walking with our clients each step of the way. In the end, we stand on site with confidence, knowing our drawings are buildable. Whether your project is a renovation or a brand-new space, you can expect consistent results—timeless and beautiful designs that enrich communities.
LEED-certified Work
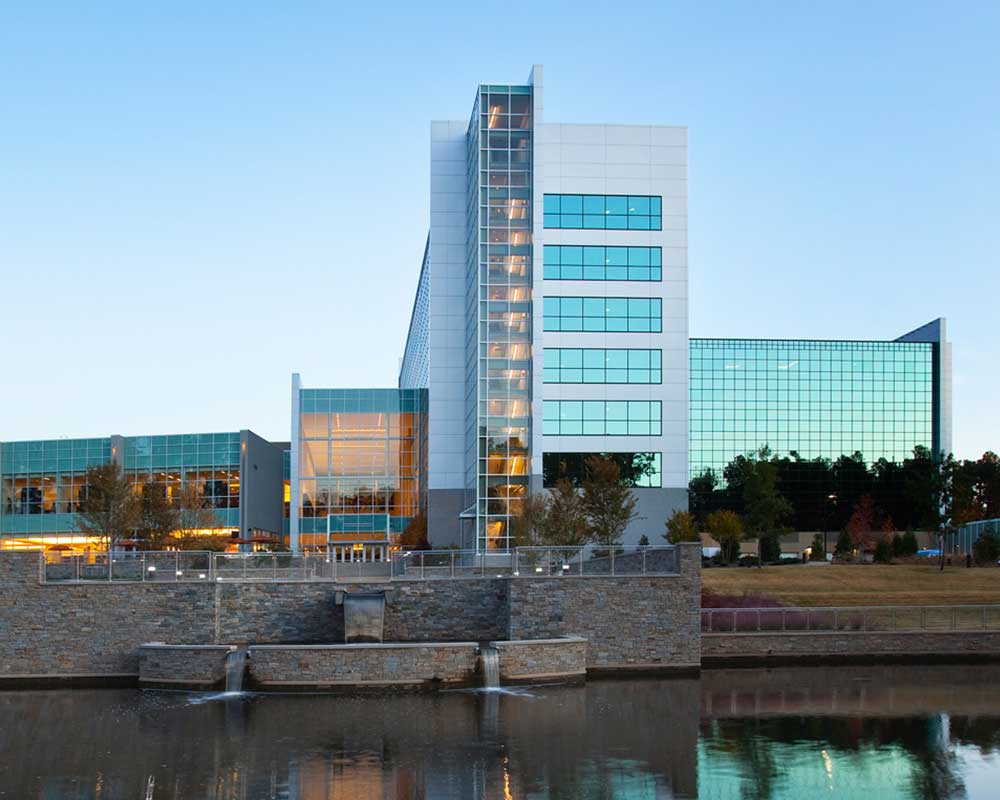
Davis Kane addresses each project with environmentally-responsible design practices. In addition to our projects that have qualified for LEED certification, our portfolio includes several high-performance buildings. We incorporate water- and energy-saving strategies into every design, and our corporate philosophy is one that promotes the efficient use of resources and energy. A sampling of sustainable strategies implemented in our projects follows:
Recycled Content in Play Surface, Steel, Carpet, Drywall, Insulation, Ceiling Tile, Etc. • Maximize Open Space with Compact Building Footprint • Reuse of Existing Building Structure and Shell • Pedestrian And Bike Access • Native, Drought-Tolerant Landscaping • Stormwater Treatment and Management • Daylighting • Occupancy Sensors and Dual-Level Lighting • High-Efficiency Chiller Plant and Variable Speed Pumping on Chilled and Hot Water • Reflective, Well-Insulated Roof Assemblies • Rainwater Reuse, Collected, Filtered and Used to Flush Toilets • High-Performance Glazing • Construction Waste Management • Low-Emitting Materials, Adhesives and Paints • VAV Air Handling • Photovoltaics • Solar Water Heating • Geothermal Wells
Davis Kane’s LEED-certified Project Experience
SAS/C Office Building & Executive Briefing Center LEED Platinum
WTCC Holding Hall Renovation LEED Certified
Cherry Point MCAS EMS / Fire Vehicle Facility LEED Gold
Lyons Farm Elementary School LEED Silver
NC State University Facilities Operations Support Space LEED Silver
Community
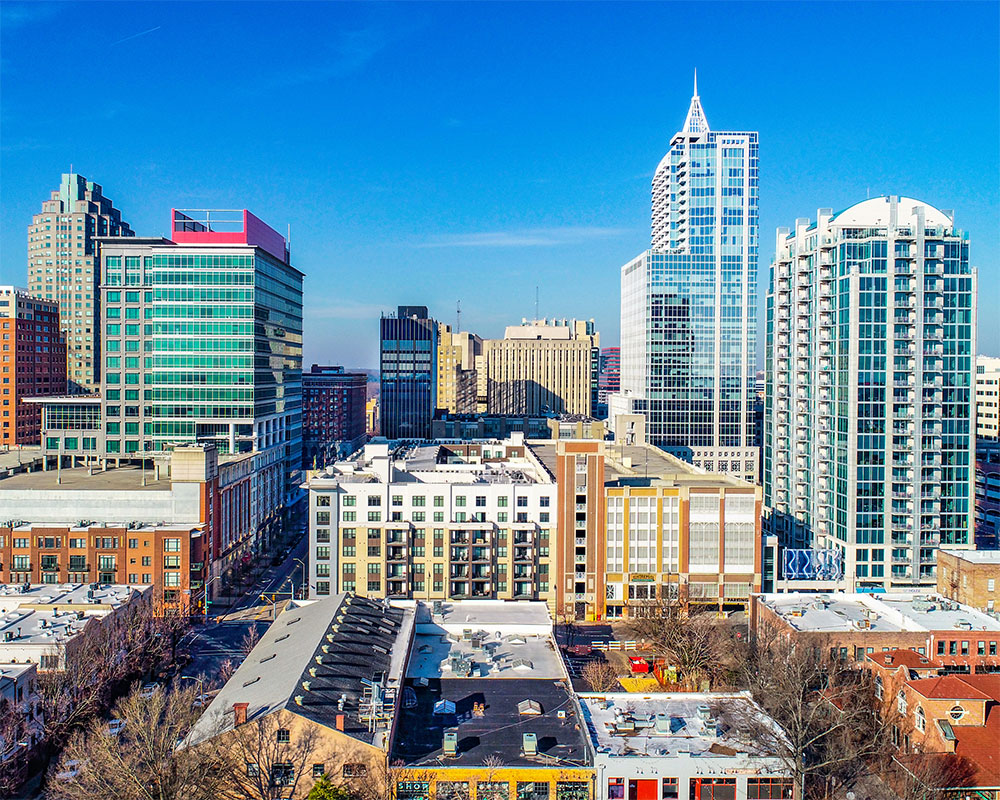
Our design focus is to create community-based permanent design solutions. We work with public and private schools to help our young people grow; design offices and business venues to strengthen our local economy; collaborate on public works and park projects to improve our community, and create university and college spaces to enrich our future leaders. Our portfolio includes K-12 education, higher education, athletics and recreation, public safety and utilities, community centers, and corporate clients.
We Create Community-Based Designs By:
+ Creating inclusive spaces that are accessible to everyone
+ Encouraging user interaction or user privacy, where appropriate, through spatial elements
+ Responding to all stakeholders involved in the project, including staff, maintenance personnel, and governing bodies
+ Referencing the history, aesthetics, and character of the place
+ Designing spaces that simply feel good
