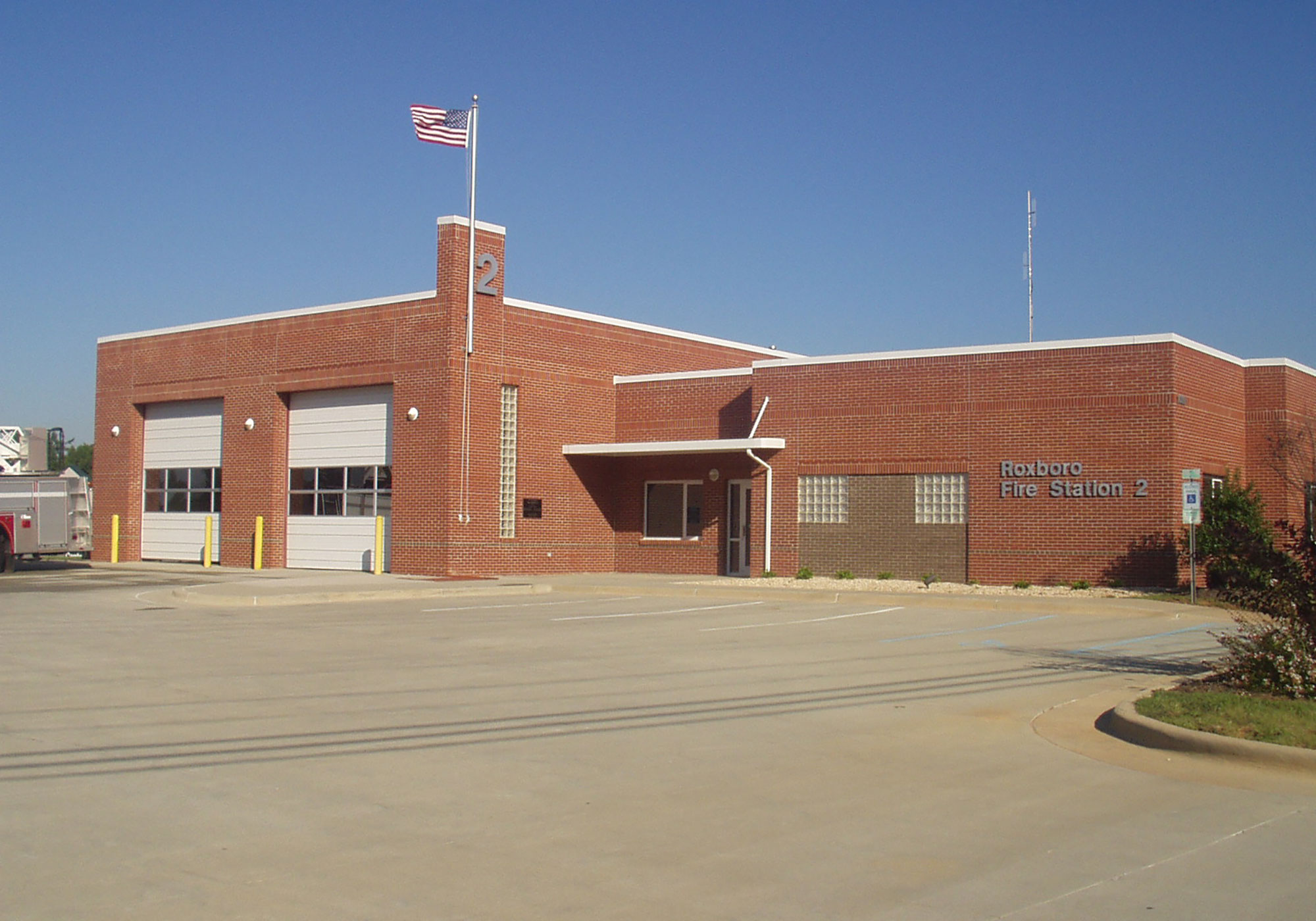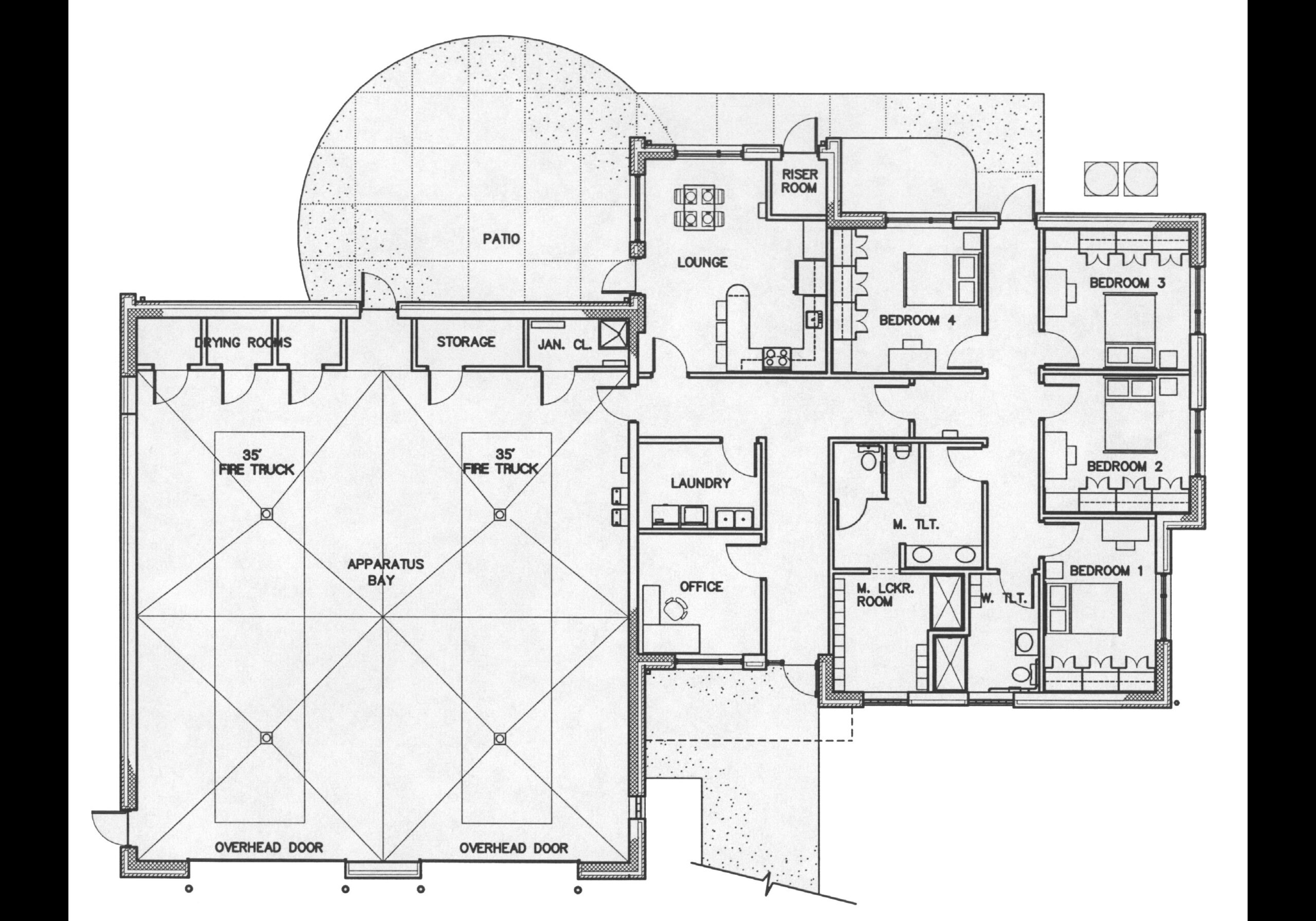Roxboro Fire Stations No. 2 & 3
Roxboro, NC


Two 4,100 square foot, two-bay fire stations were designed for use at two different sites. Each site contains a lengthy driveway and a significant setback of the bays from the street, which the City desired due to its location on the busy US 501 corridor. Between a modest budget, a need for durability, and a desire for a masonry facade, brick and block load-bearing walls with a low-slope steel roof structure were chosen.
The building was designed for future expansion as the City grows. The apparatus bays feature radiant gas heating tubes and equipment drying rooms. Radiant heaters focus energy on the occupants and equipment, providing greater thermal comfort with low operating costs. Each fire station features four bedrooms, a crew chief’s office, and a kitchen-lounge area. Support functions include laundry, locker room, shower facilities, and an outdoor patio.