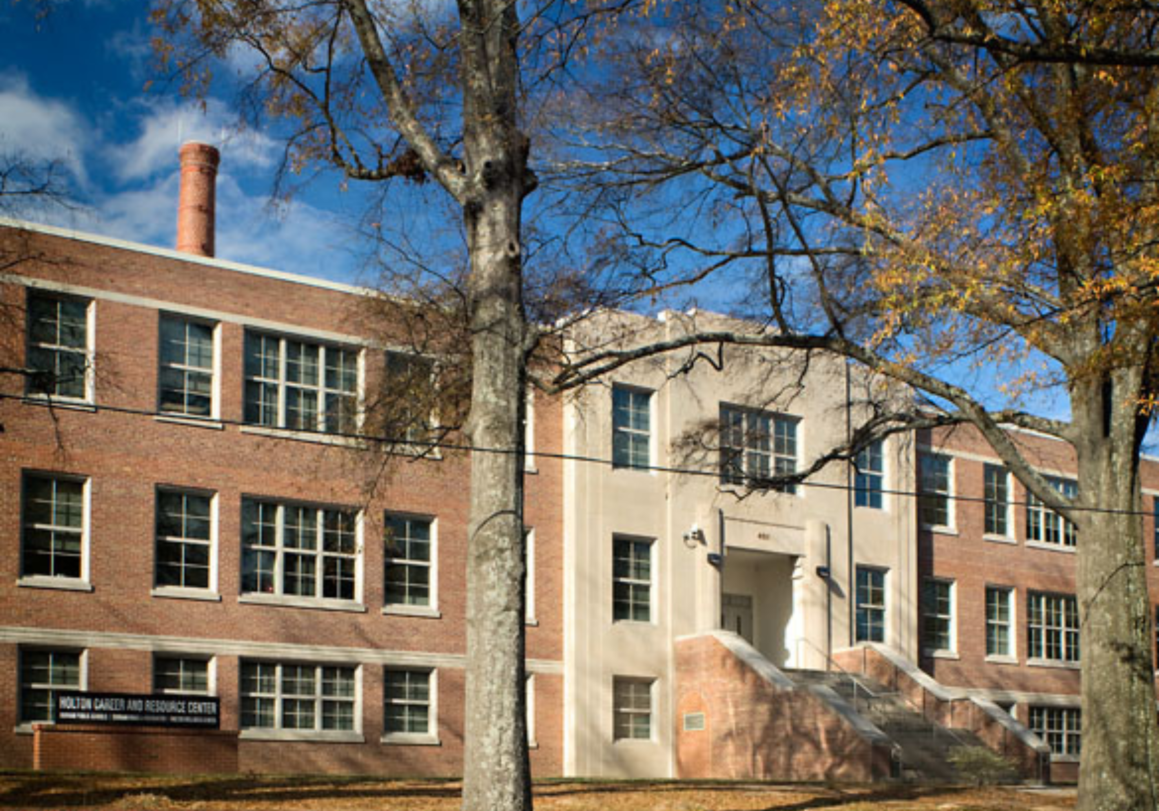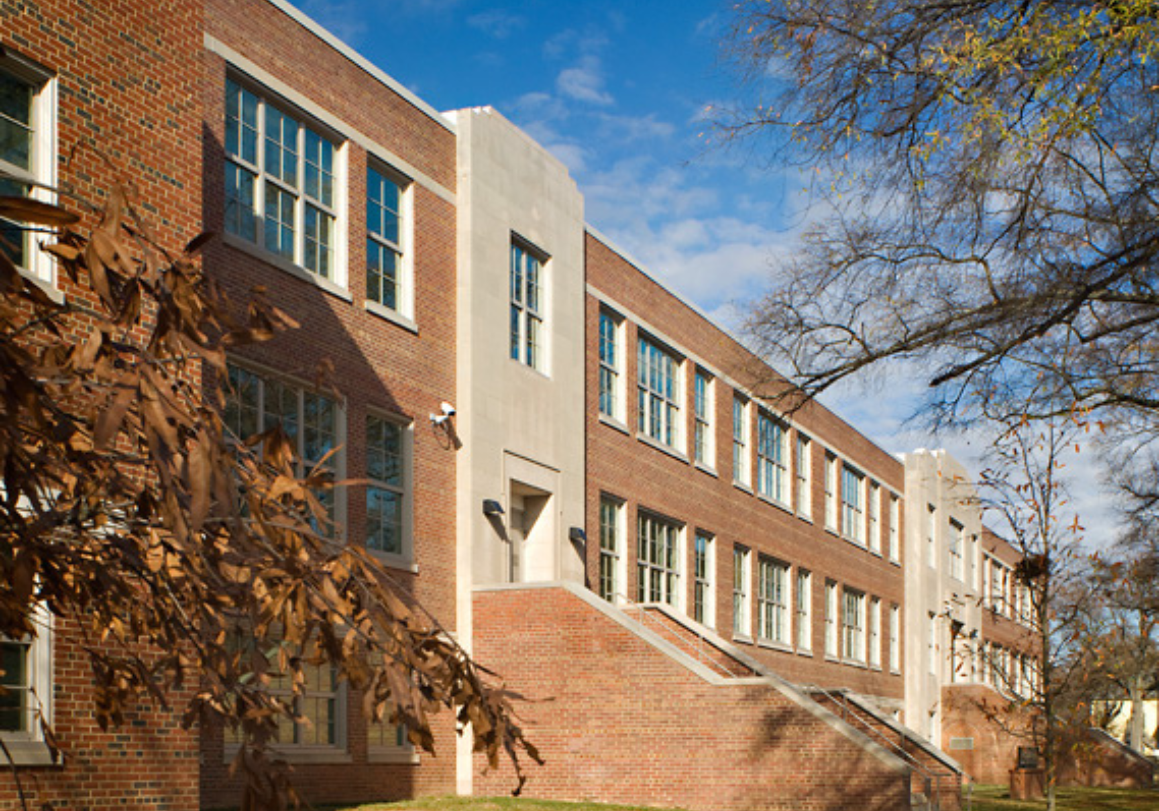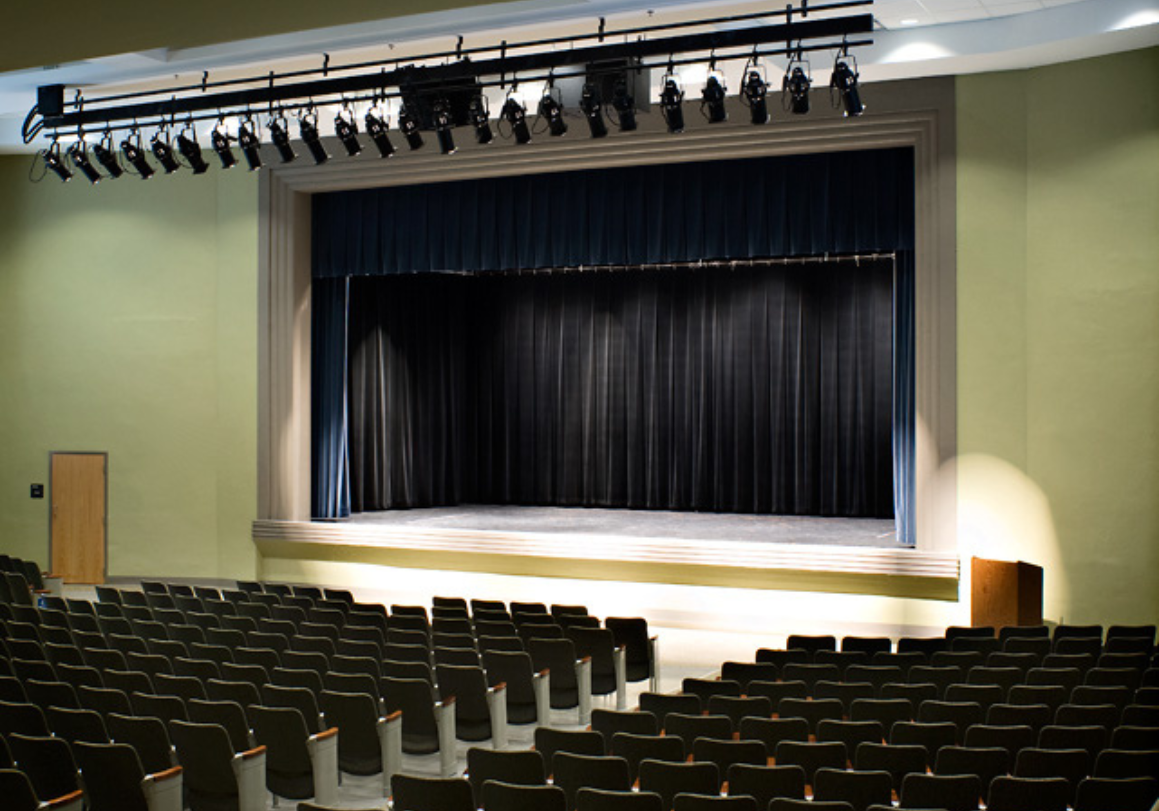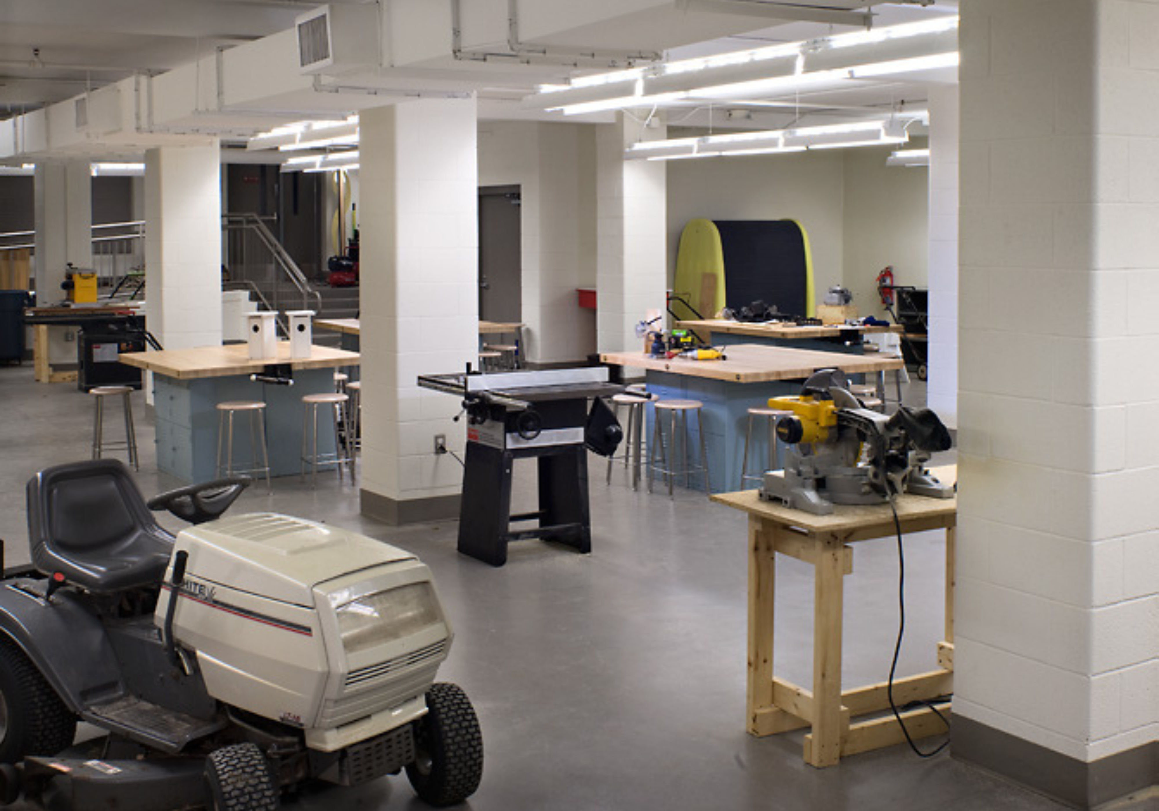Holton Career & Resource Center
Durham, NC





In cooperation with Durham Public Schools, the City of Durham, and Duke University, Davis Kane Architects was commissioned to assess the condition of the existing building shell, systems, and site of the Holton Career and Resource Center. The renovation of the vacated middle school building now provides programs for high school students and the general public. The Career and Resource Center includes a variety of classrooms for education and exercise, a health clinic, an auditorium, a gymnasium, and a recreation center.
The design incorporates sustainable building practices using LEED principles.
Included in the renovation were;
+ A New Entrance Plaza
+ Lobby With Conference Room
+ Parking Areas
+ Full Regulation Playfield
Other building improvements included circulation, new lighting, interior finishes, chiller, and air conditioning system, window replacement, toilet room renovation, sprinkler system, fire alarm, and data systems. The Career and Resource Center renovation is approximately 100,000 SF, including an addition of 4,500 SF.