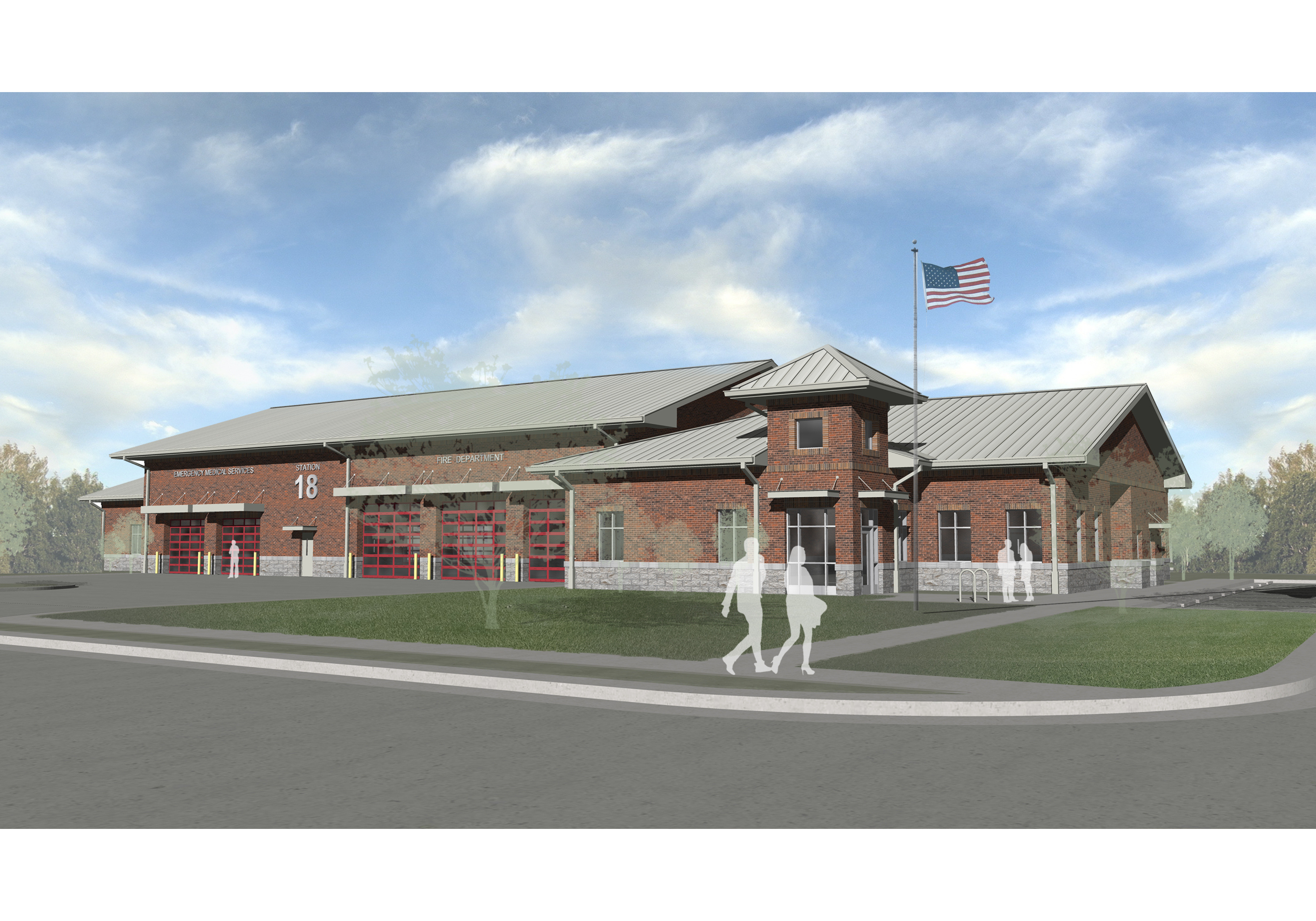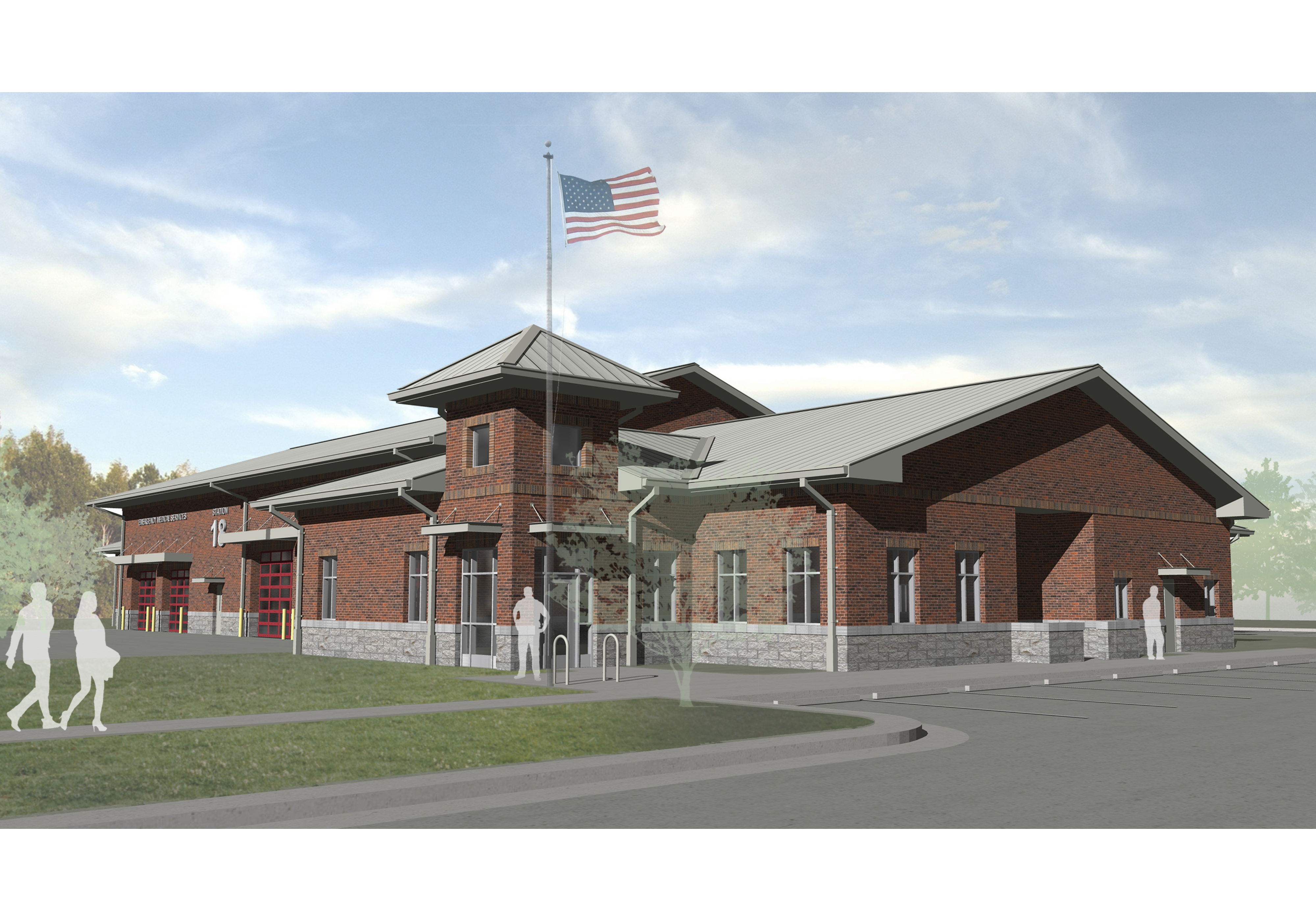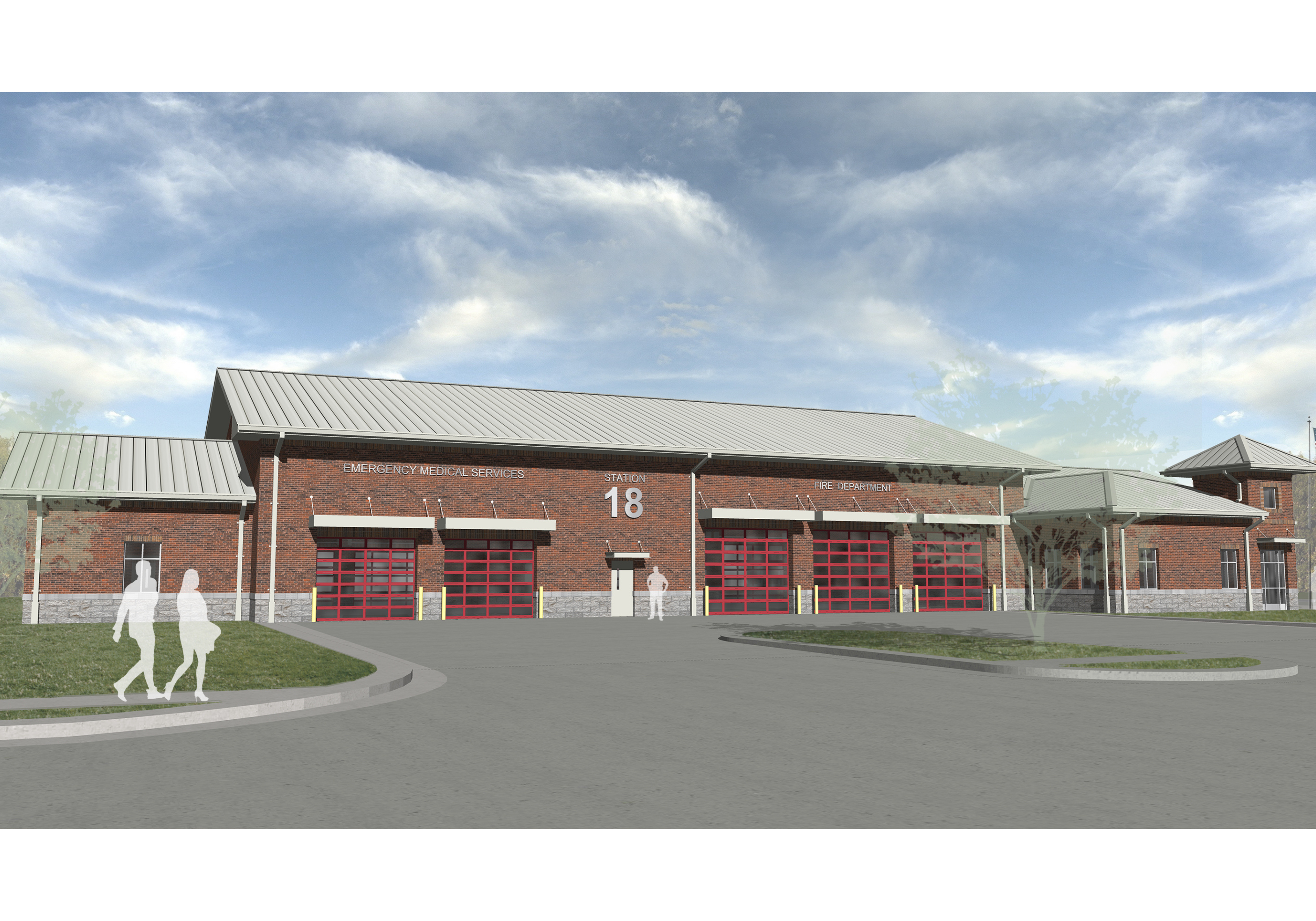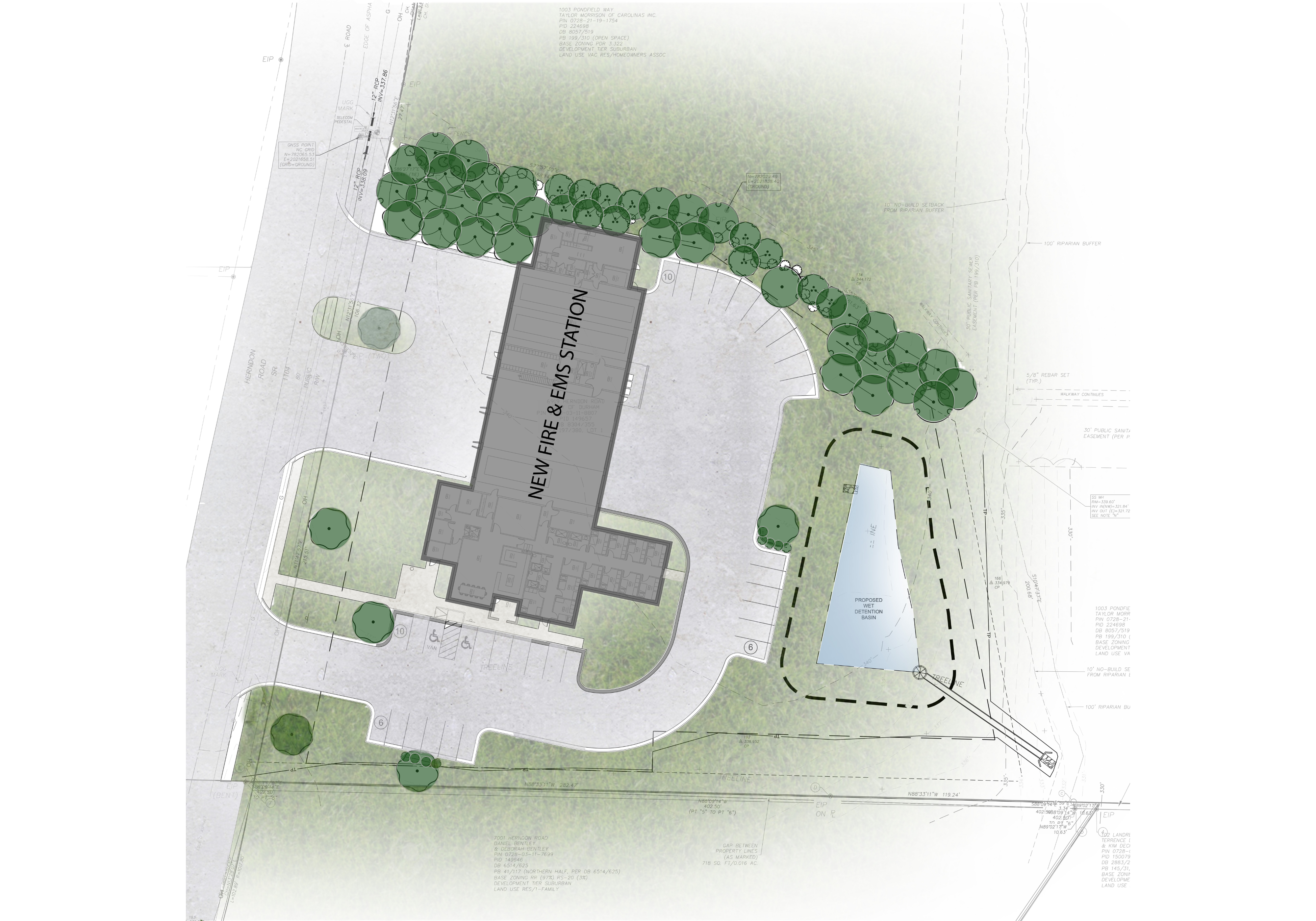Durham Fire & EMS Station No. 18
Durham, NC




Station No. 18 will replace an existing station beyond its life cycle to provide proper fire department response times in support of the rapid growth of residential development in the district of the City. Durham County EMS will also collocate response teams in the facility. The project began with the utilization of a prototype building design based on the last fire station constructed with both program and systemic improvements, working through the design process to meet the needs of both departments.
The Station consists of both the Fire and EMS department pull-through Apparatus bays. Three bays are dedicated to the fire department with 14’X14′ bay doors, and two bays are provided for emergency medical services. These bays are divided by a shared Decontamination area complete with a shower and storage. In addition, the fire department and EMS include an open Dayroom design with kitchen and dining space. The fire department also has Dorm space for two companies and a Battalion Chief, a fitness room, offices, and a Safe Haven for visitors in distress.
Like all Davis Kane Public Safety projects, this new Station will include the latest in hot zone/cold zone isolation design for station occupant safety. These features include;
+ Separated Decontamination Spaces With a Shower
+ Isolated PPE Storage Areas
+ Exterior Decontamination Access
+ Transition Zone With Isolated Mechanical Supply/Exhaust System Coordination Between Hot And Cold Zone Spaces
In addition, built-in training opportunities will include tie-off rope locations, repel points, and a mezzanine for optional ladder and manhole training.