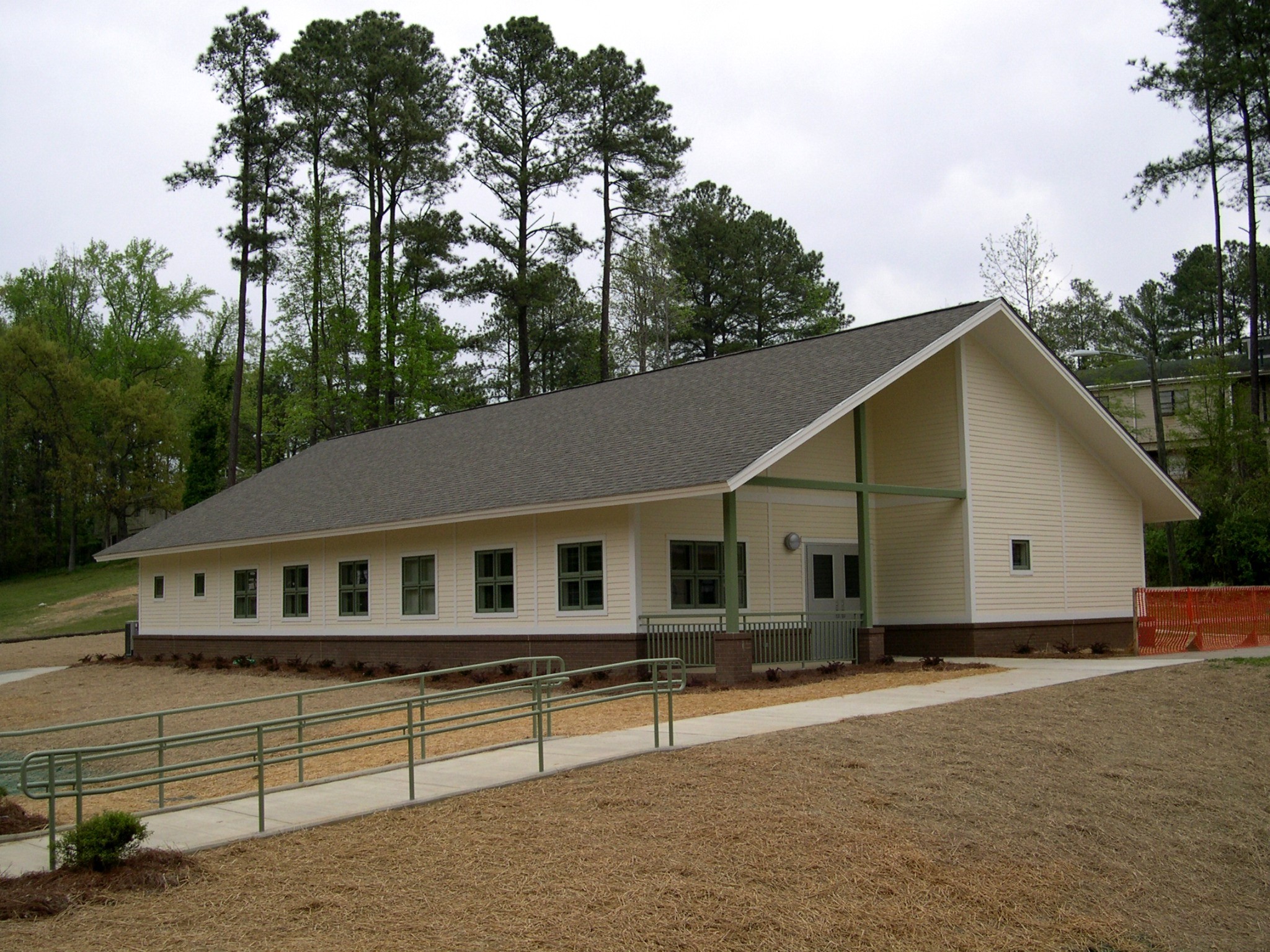Kentwood Learning Center
Raleigh, NC

Davis Kane Architects worked closely with Raleigh Housing Authority and SAS Institute to design a 3,000 SF facility for the Communities in Schools tutoring program, whose success and popularity in the low-income neighborhood demanded a larger facility.
The building features;
+ A Computer Lab With 12 Stations
+ A Tutoring Room With Five Study Carrels
+ A Kitchen And Pantry For Food Donation and Distribution
+ A Large Classroom For Group Instruction
The office is centrally located to ease supervision, with windows to the playground and classrooms. The gabled roof’s deep overhangs shade large windows from direct sunlight. Thermal windows, insulation, and the heating and cooling system ensure low energy costs.