Kinston Fire Stations No. 2 & 3
Kinston, NC
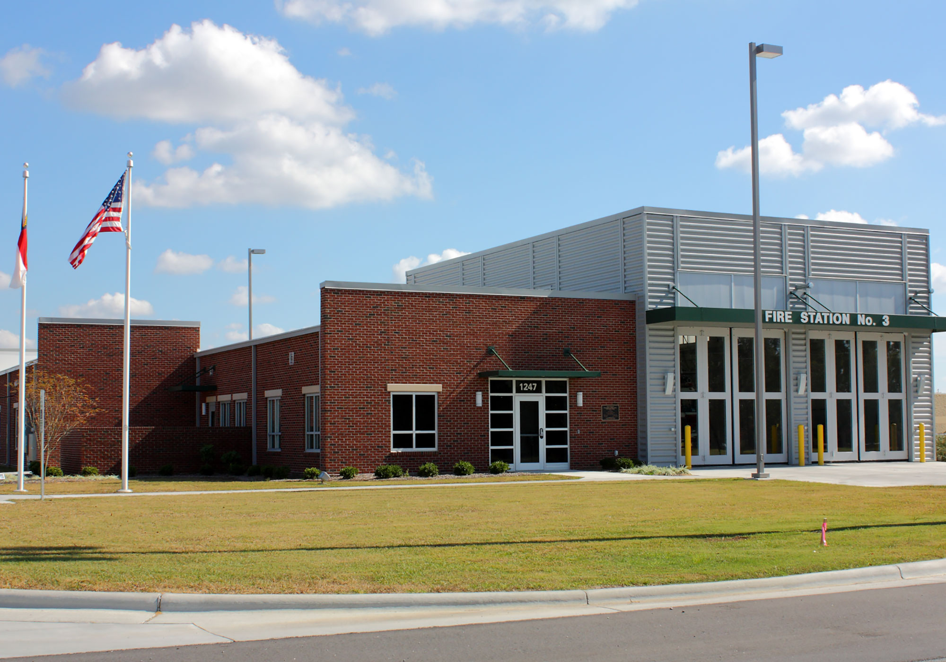
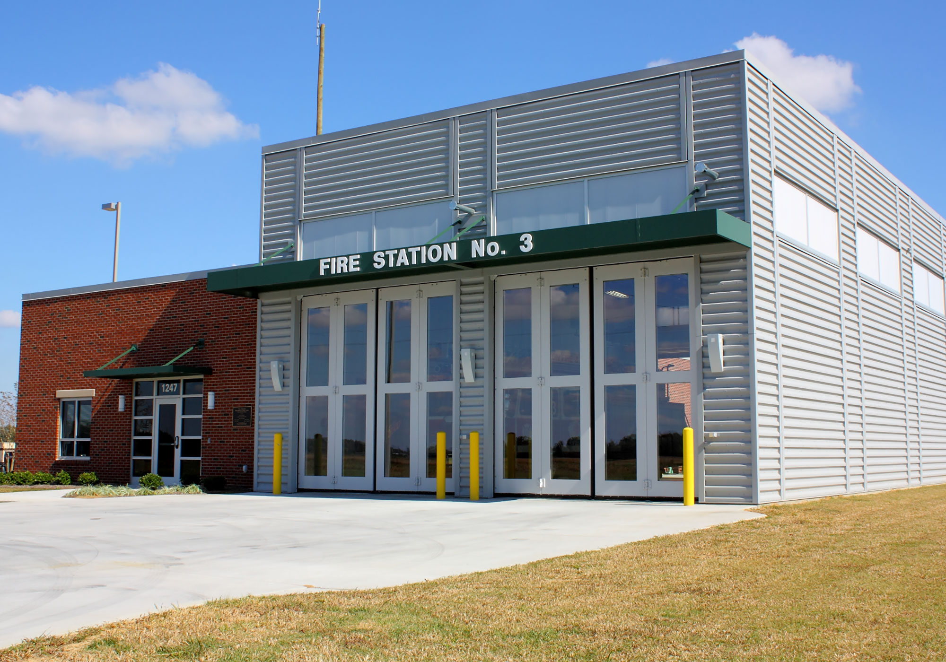
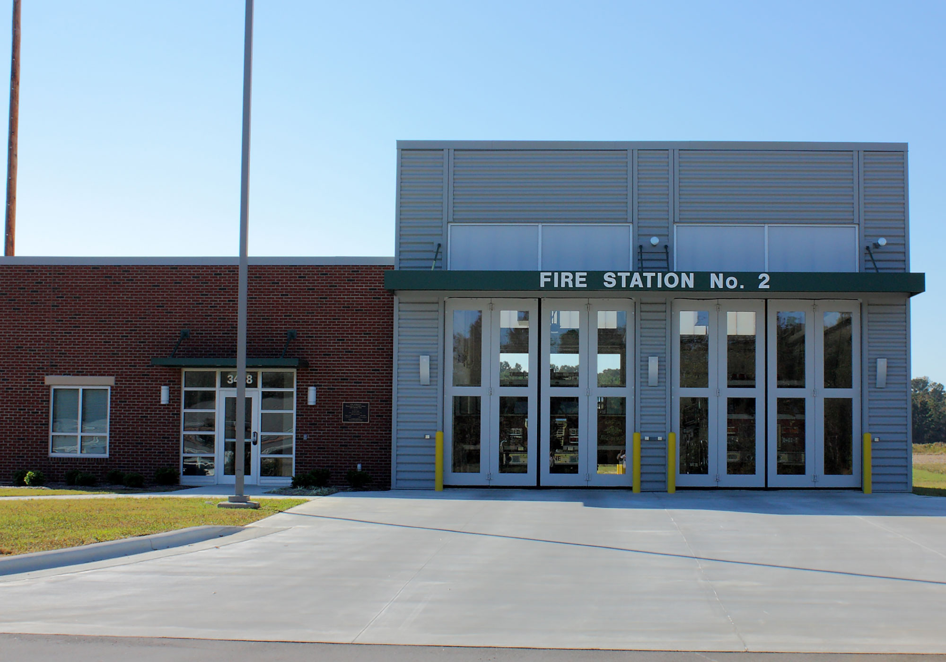
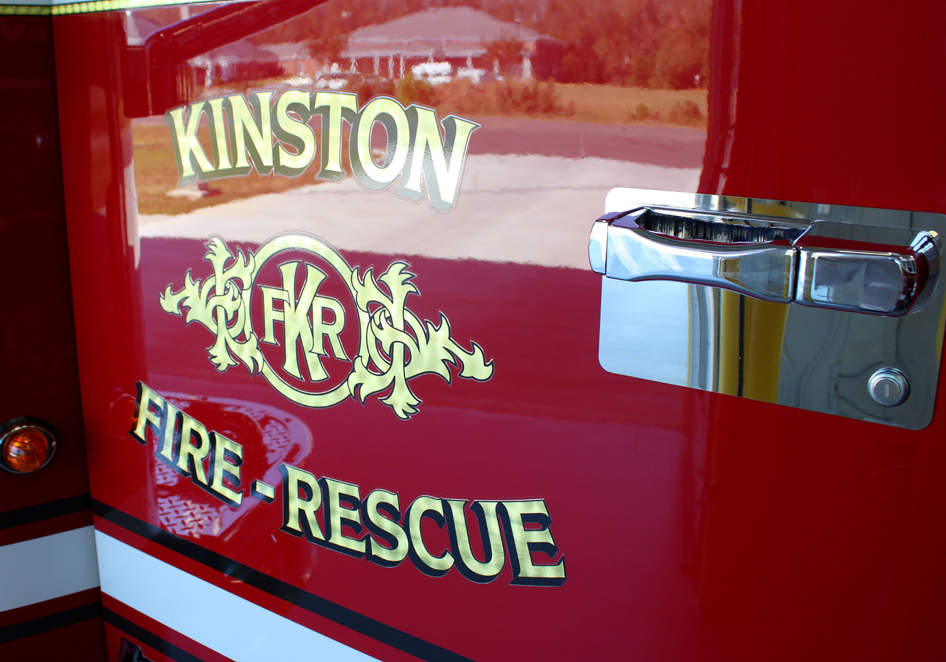
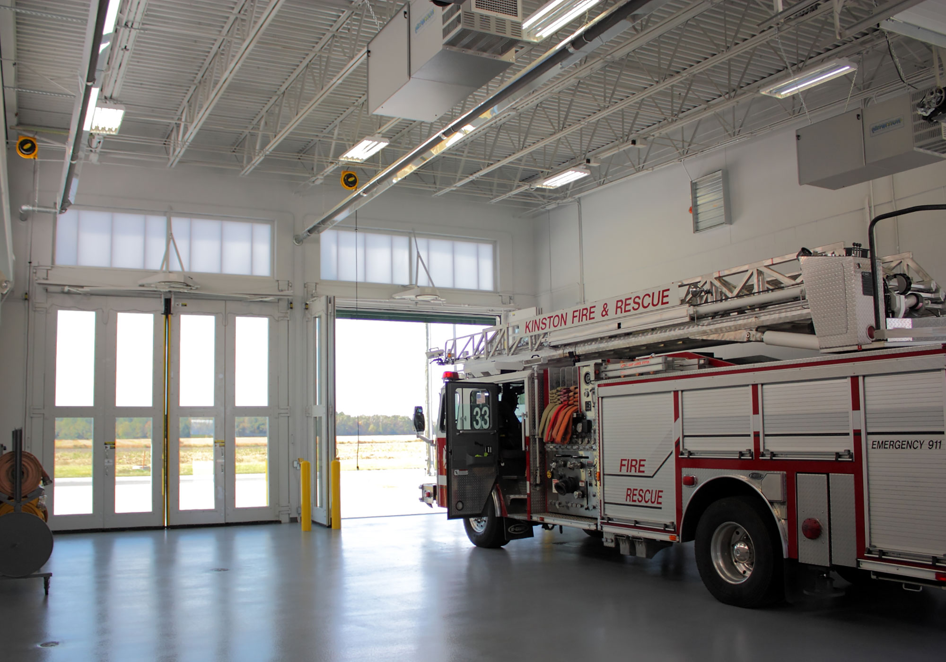
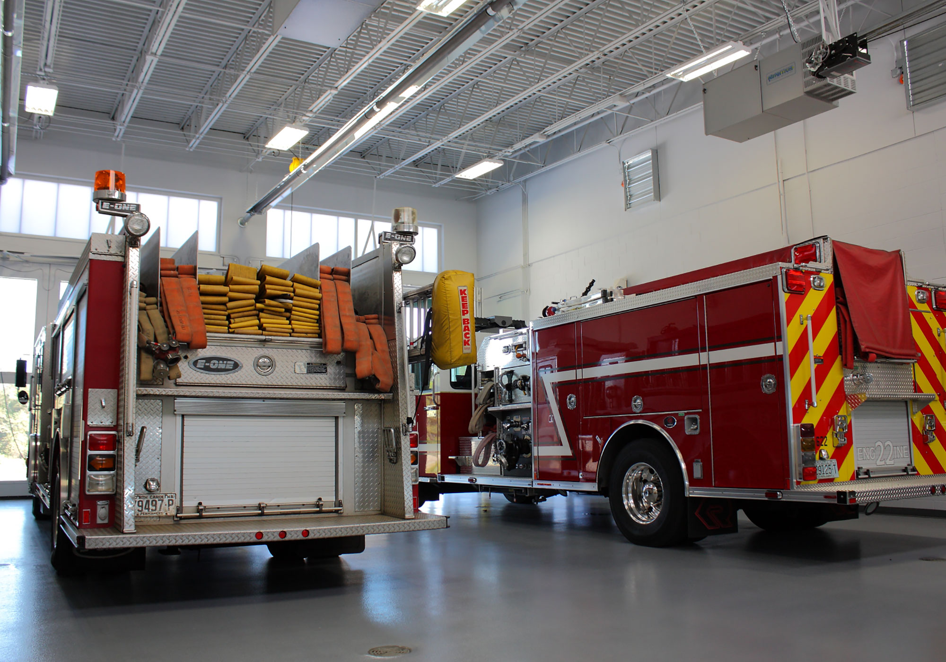
Davis Kane was commissioned to design Stations No. 2 & 3; two identical 5,908 SF buildings for separate but similar sites. Both stations were built with the use of American Recovery & Reinvestment Act funds through the local USDA-Rural Development office. Davis Kane Architects worked closely with the City of Kinston during the process to assist in procuring the funding needed for the stations. The stations are slab-on-grade, with a combination of steel frame and load-bearing concrete masonry wall structure. Exterior finishes include brick masonry and an exposed fastener metal panel system.
Each station features;
+ Two Drive-Through Apparatus Bays
+ The Associated Gear/Storage Rooms
+ Private Sleeping Quarters For 12 Persons
+ Two Offices
+ A Training Room That Also Operates As An Eat-In Kitchen
Each station is designed for future expansion of two additional apparatus bays and four sleeping quarters to accommodate an additional 12 persons.