Lake Lynn Community Center
Raleigh, NC
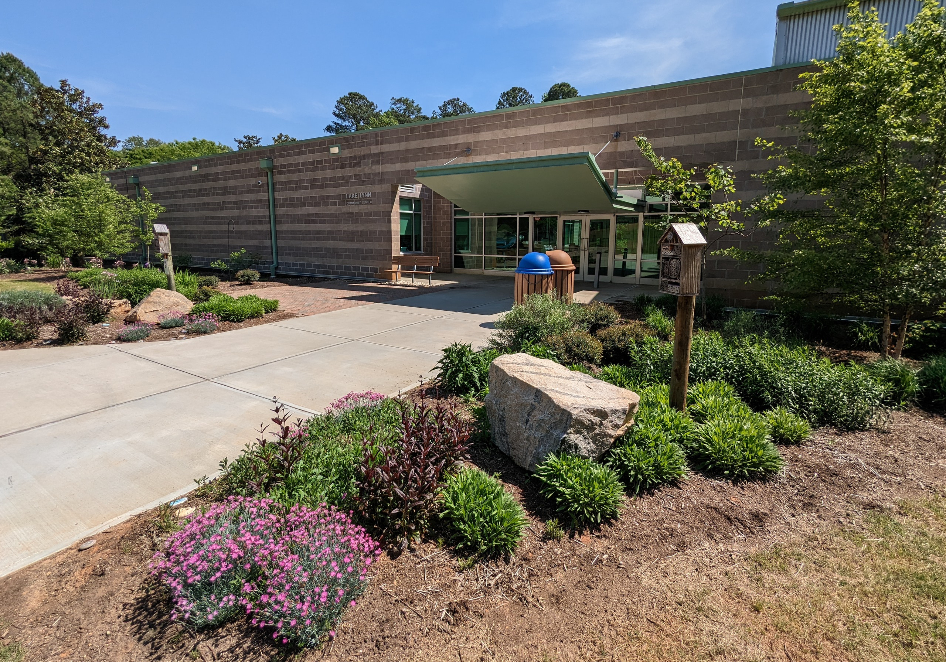
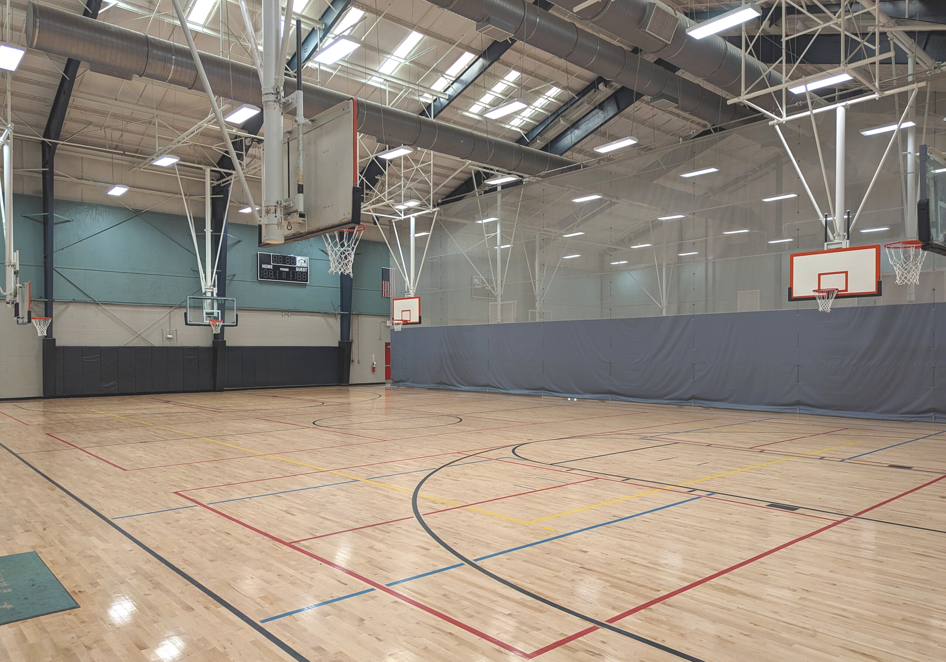
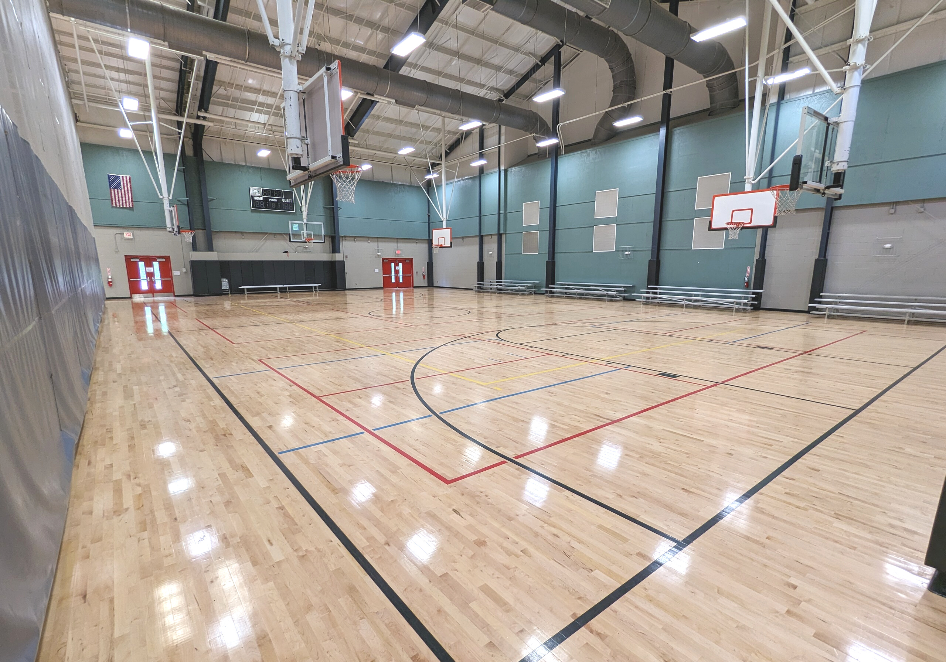
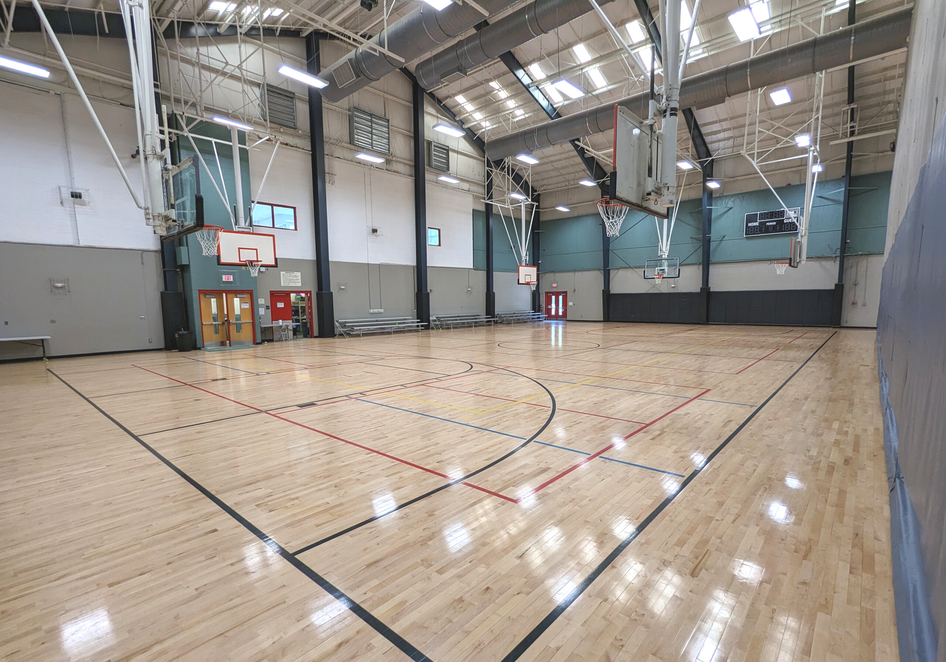
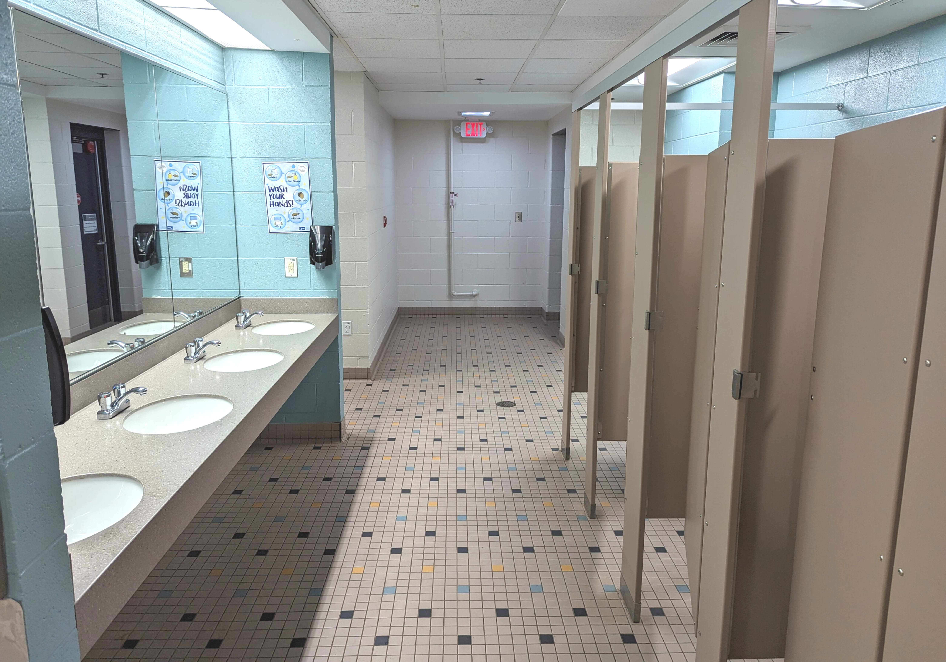
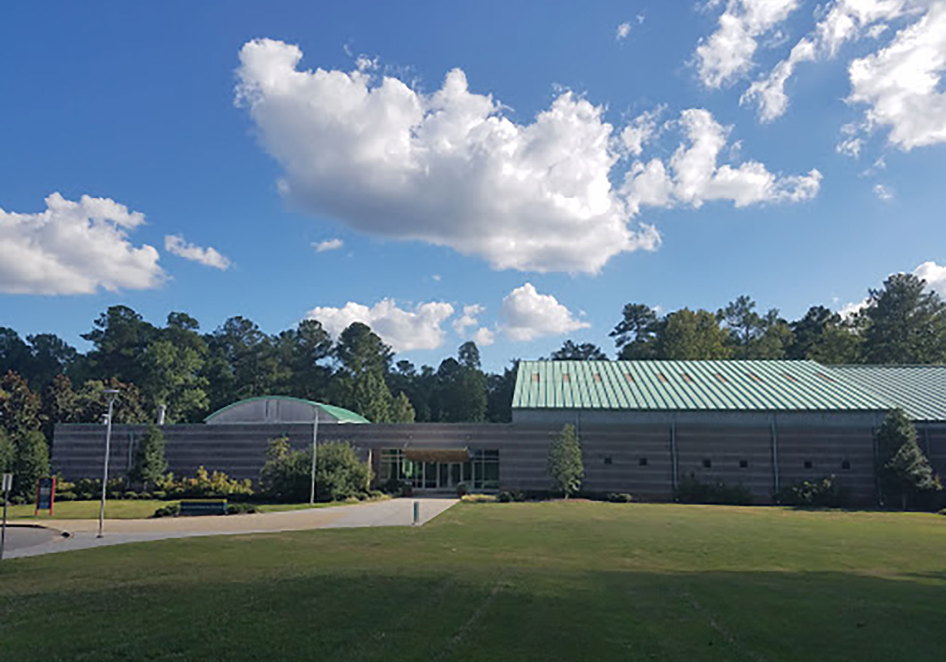
The Raleigh Parks and Recreation Department commissioned Davis Kane Architects to lead the building renovation project, which addressed multiple water intrusions occurring at this facility for many years, as determined in a comprehensive ‘Building enclosure Survey’ performed by Terracon Consultants.
The project scope consisted of the following;
+ The Replacement Of Damp Proofing
+ Foundation And Storm Drainage Systems On The North Wall
+ Replacement Of The Roof Assembly
+ Replacement Of All Gutters And Downspouts
+ Replacement Of Metal Flashing At Corrugated Metal Siding/CMU Transition
+ Applied Corrosion Control Coating On The Corrugated Metal Siding, Cleaning And Applying Clear Sealer On All Exterior Masonry Surfaces
Additionally, several interior items were included in the project scope such as;
+ New Wood Flooring In The Gym
+ Painting Interior Wall Surfaces Damaged By Water Intrusion And In All High-Traffic Areas (Main Lobby, Corridors)
+ New HVAC System Was Provided For The 2-Story Side Of The Building
Lake Lynn Community Center, located in a 63 acres park, is a 25,000 SF building with a 2-court gymnasium (for basketball, volleyball, pickleball, & track out), meeting rooms, and a kitchen. Also, it supports outdoor programs such as tennis courts, ballfields, picnic areas, playgrounds, trails & lake greenway and has the flexibility to support environmental “nature” education programs.