Leroy Martin Middle School
Raleigh, NC
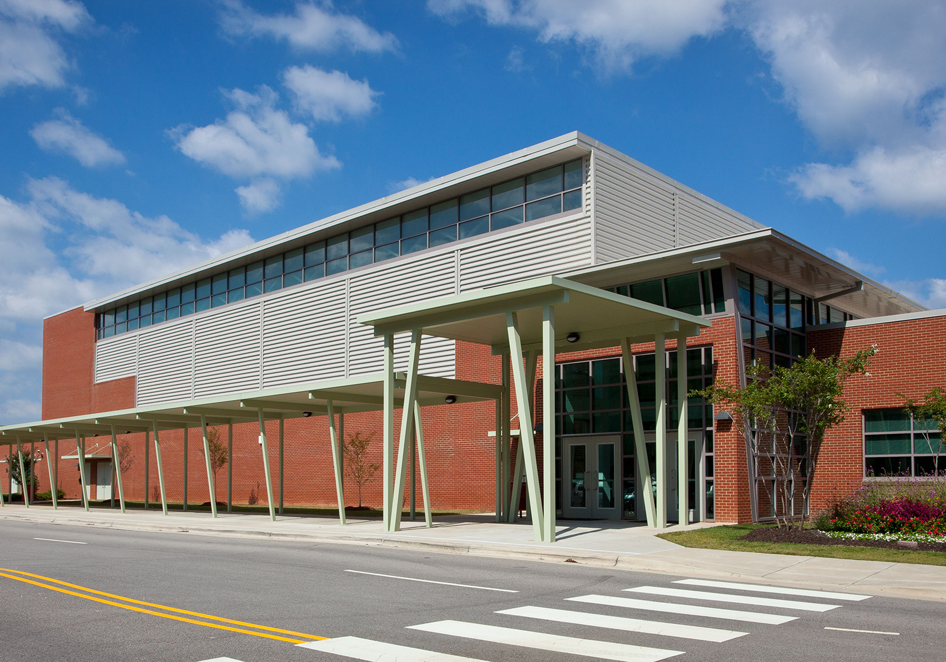
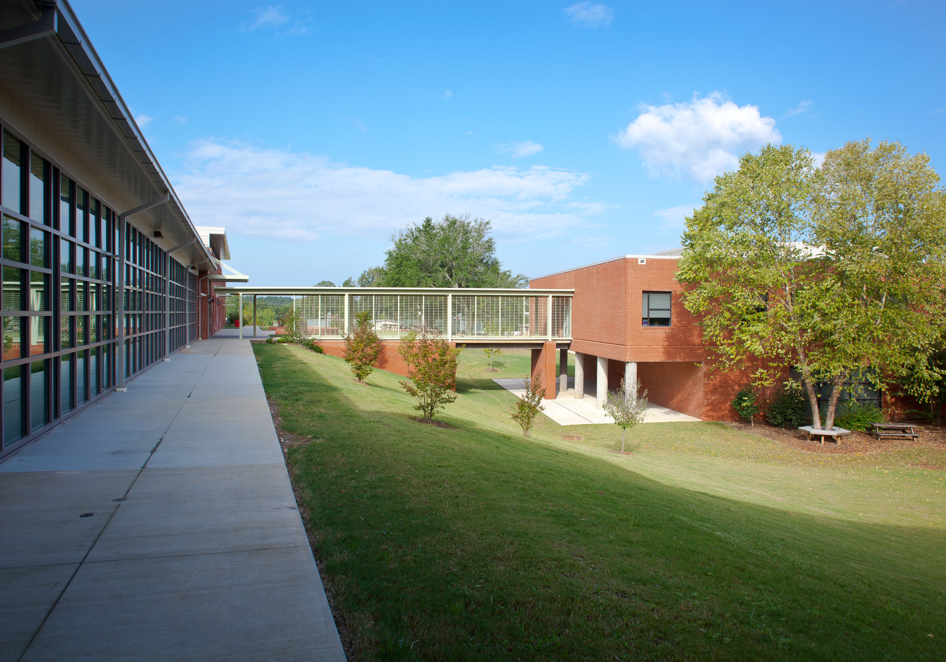
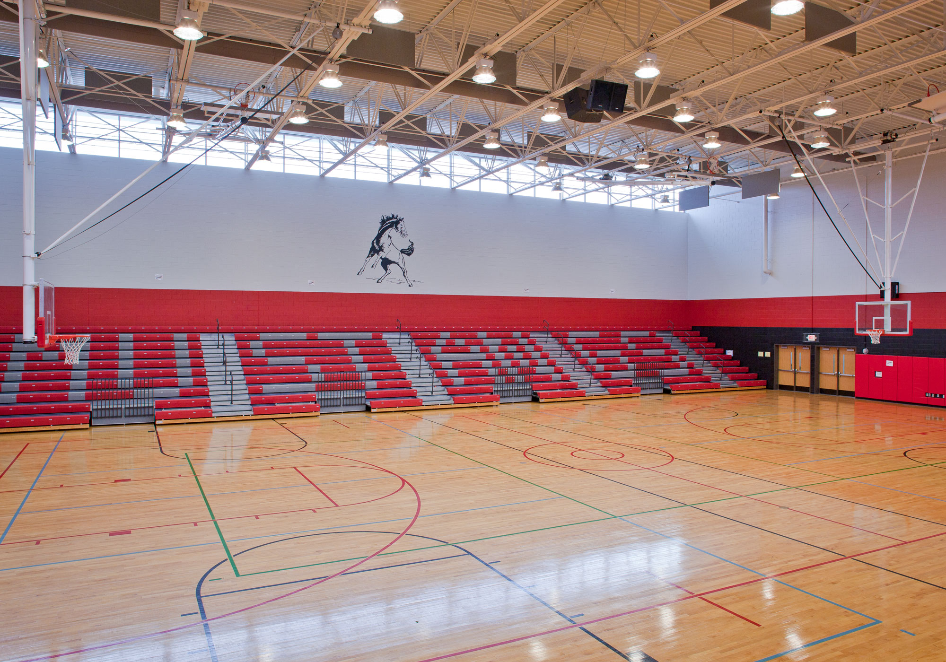
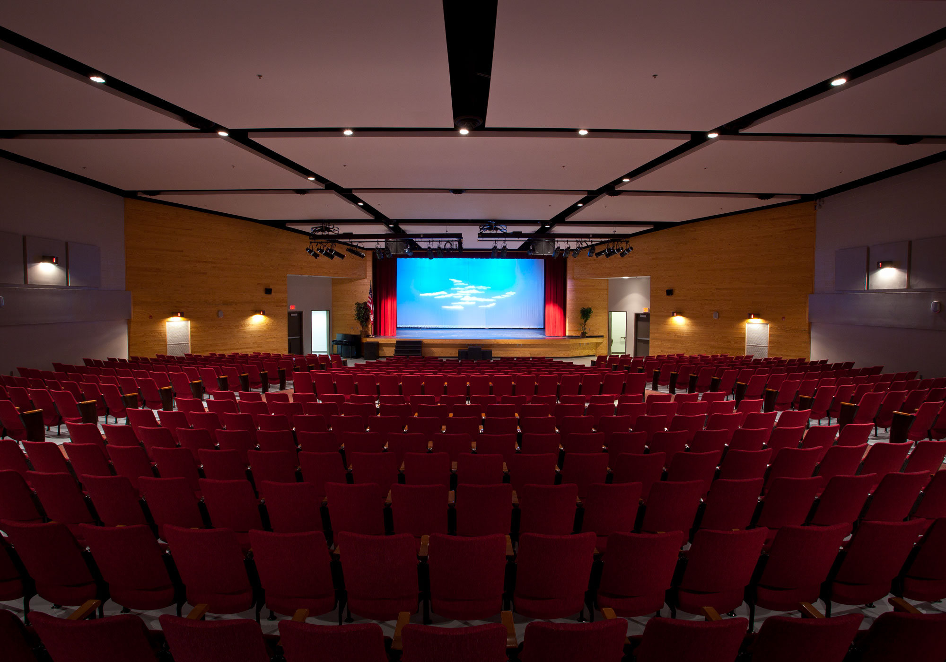
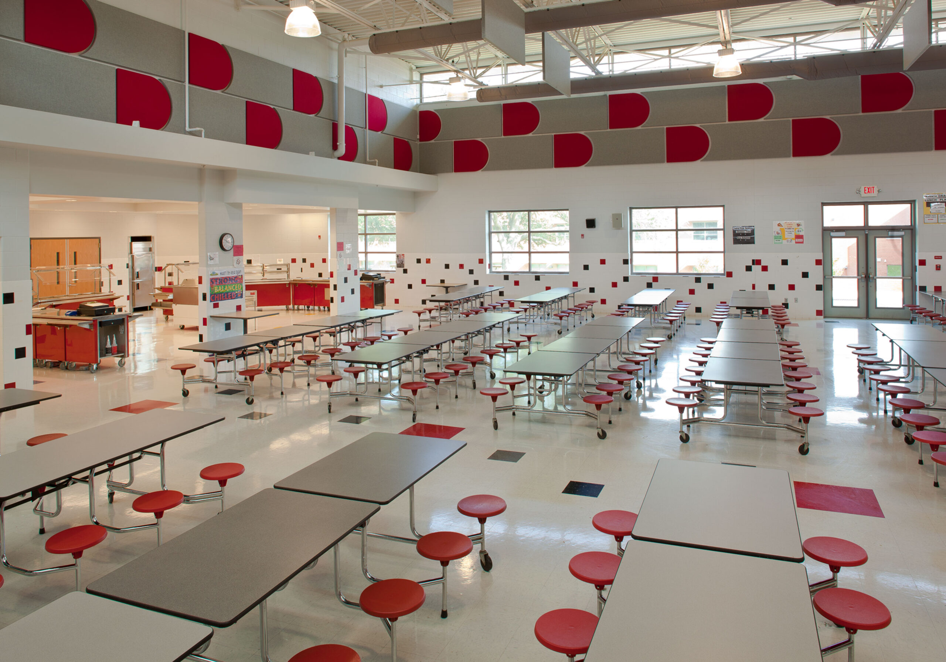
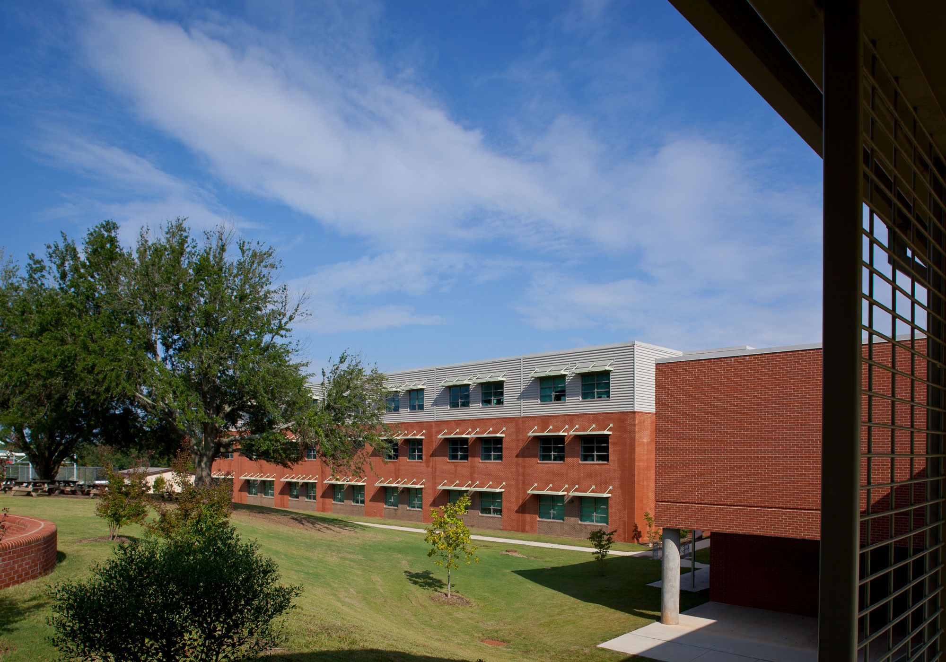
The Leroy Martin Middle School project involved building replacements and renovating the existing campus. New construction included an administration area, dining facility, gymnasium, plant operations, and a three-story classroom wing. Renovation to the existing auditorium included constructing a new accessibility ramp, enlarging the stage, and adding new seating, lighting, acoustic treatments, electronics, stage rigging, controls, and finishes. The school remained occupied during the 2-year phased construction, which included the design of all temporary services, pedestrian and vehicular routes, and system integration to maintain full school operation.
We enhanced the site with a new running track, softball field, play fields, parking, vehicular circulation, and drop-off areas and also incorporated stormwater reuse into the design.
The completed campus included 125,000 square feet of new construction and 48,000 square feet of renovation and incorporated several sustainability features.