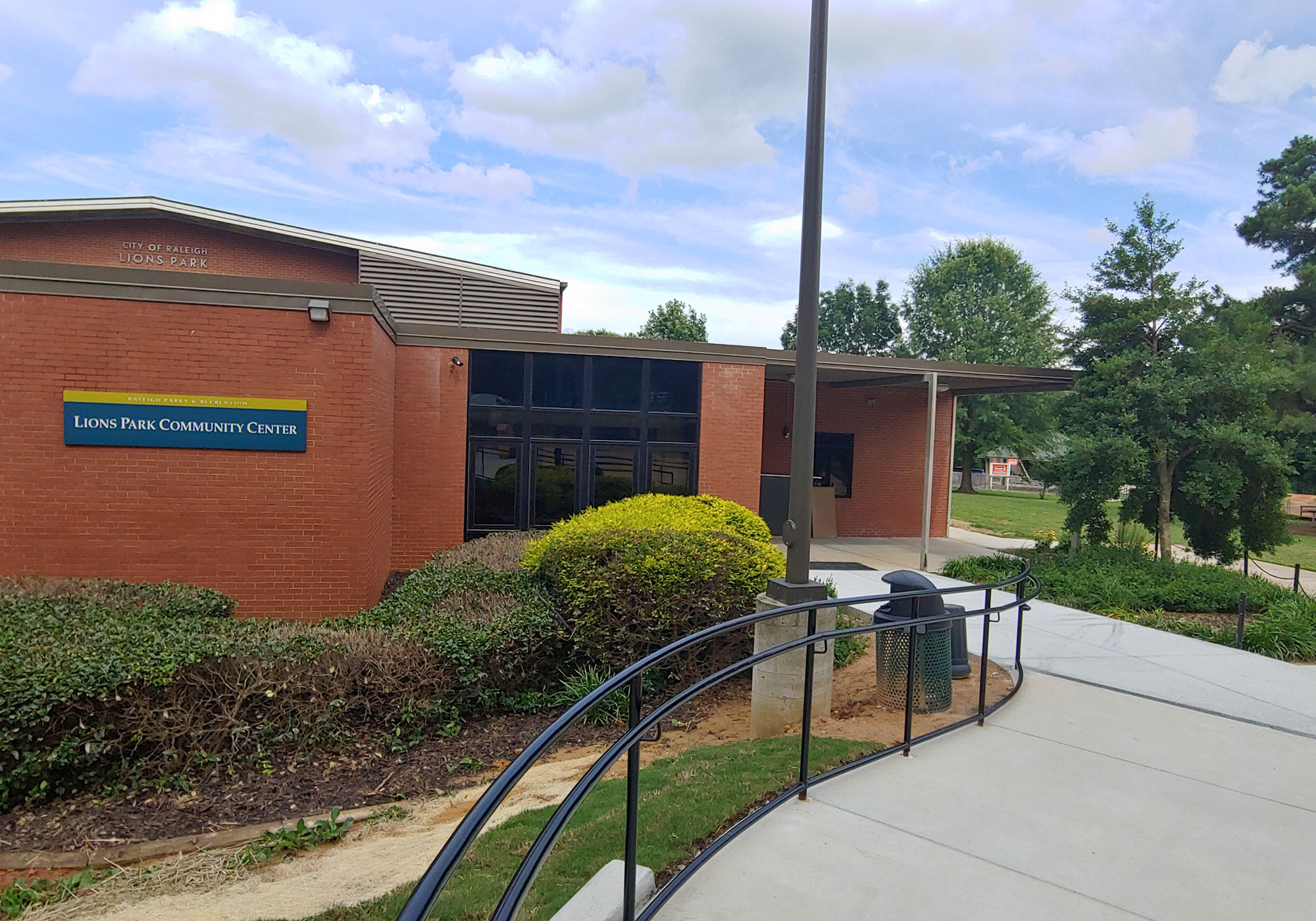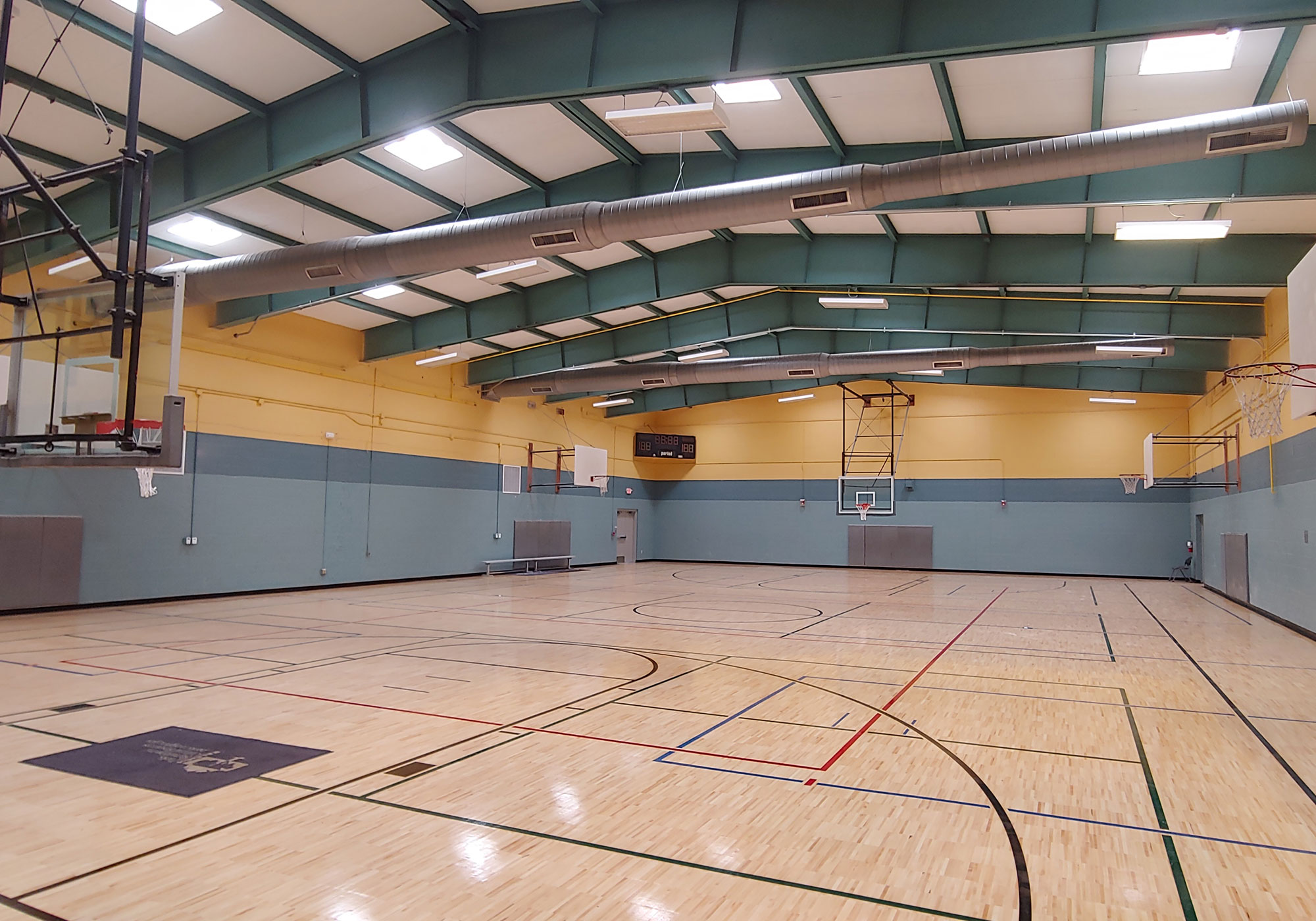Lions Park Community Center
Raleigh, NC


The Raleigh Parks and Recreation Department commissioned Davis Kane Architects to lead the renovation project to bring the non-compliant ADA elements into compliance as per the 2010 Americans with Disabilities Act Accessibility Guidelines (ADAAG), 2012 NC State Building Code (NCNC) Chapter 11, and the ICC A117.1-2009.
The 8,625 SF renovation work includes;
+ Reconfiguration Of Existing Restroom And Locker Room Layouts
+ The Relocation Of Several Doors And Interior Walls To Provide The Required ADA-Compliant Clearance
+ The Replacement Of The Floor In The Gymnasium And Lobby Areas
+ Interior Finishes Disturbed By The Construction Work
+ Upgrades To The Mechanical, Plumbing, And Electrical Systems
The accessible parking and the pedestrian route to the main building entrance were also altered to comply with ADA requirements.
Lions Park Community Center, approximately 14,850 SF, is located within the 41-acre Lions Park, just northeast of downtown Raleigh.
The park itself includes many active recreation areas including;
+ Playgrounds
+ Outdoor Basketball Courts
+ Softball And Baseball Fields
+ An 8-Court Tennis Center
+ And The Capital City BMX Course
The single-story building contains a weight room, meeting rooms, a gymnasium, locker rooms, restrooms, an office, a lobby, a kitchen, and storage and mechanical areas.