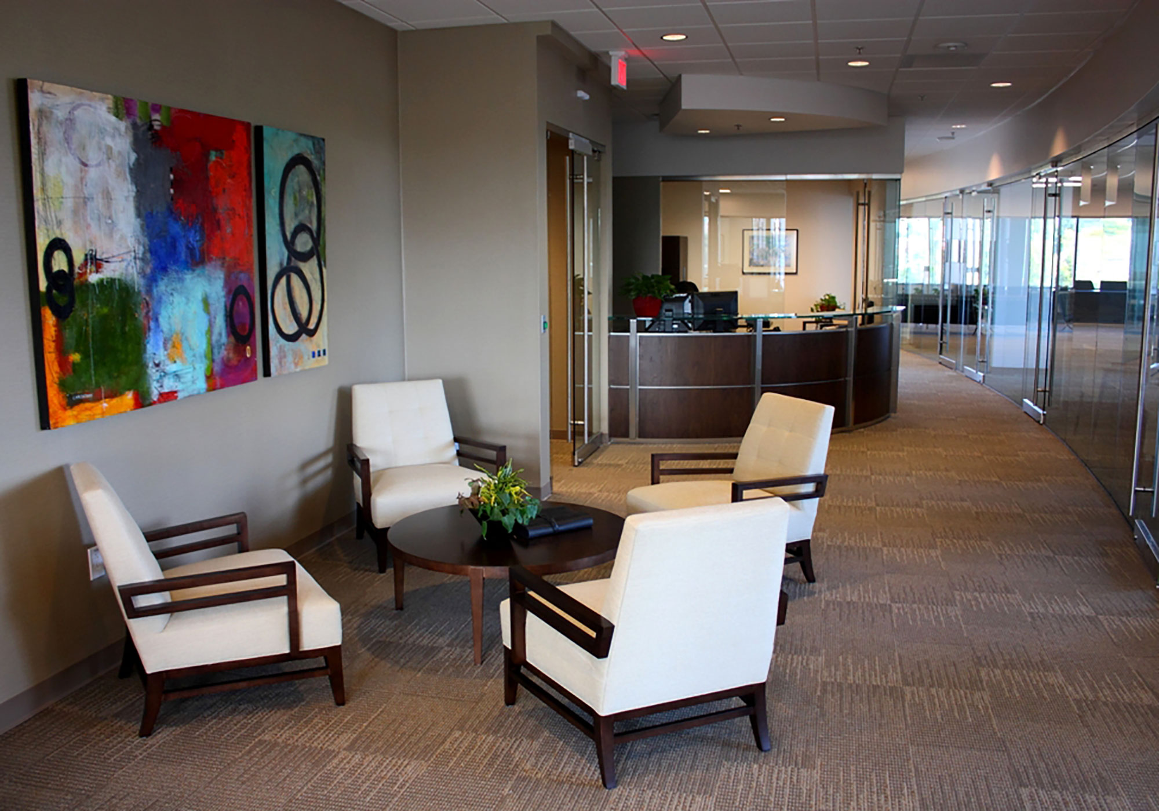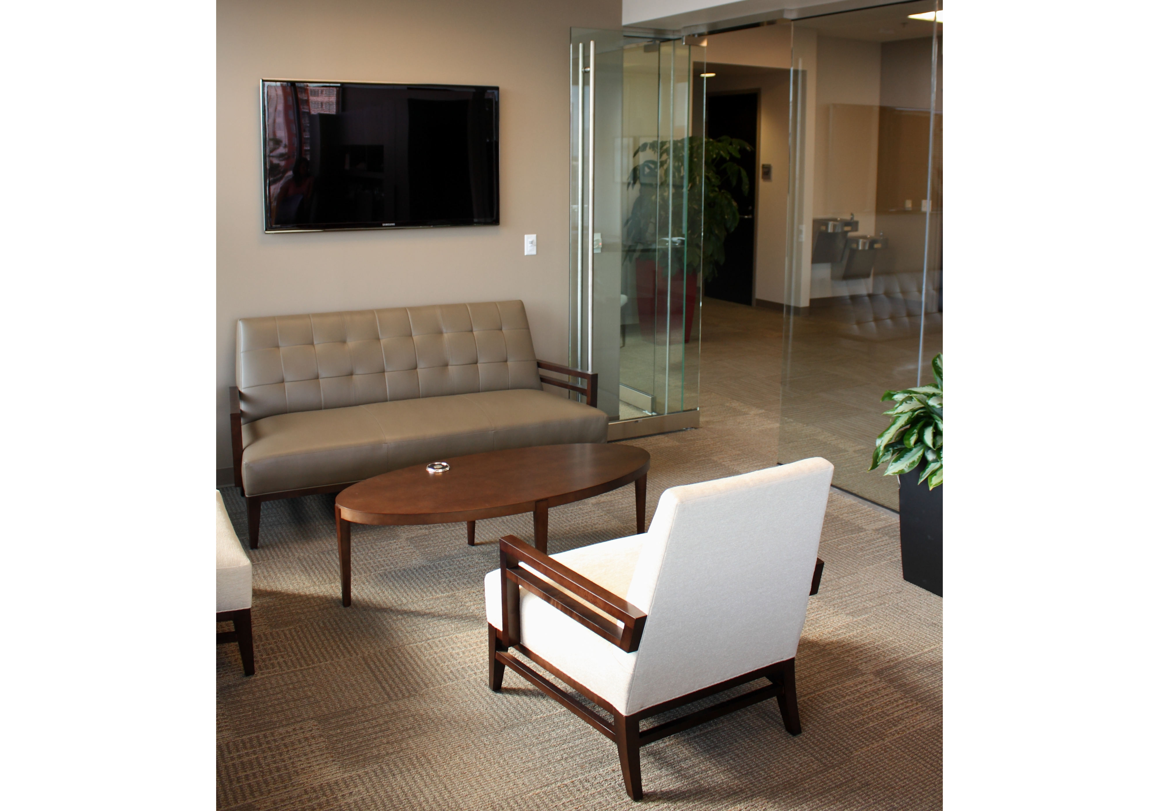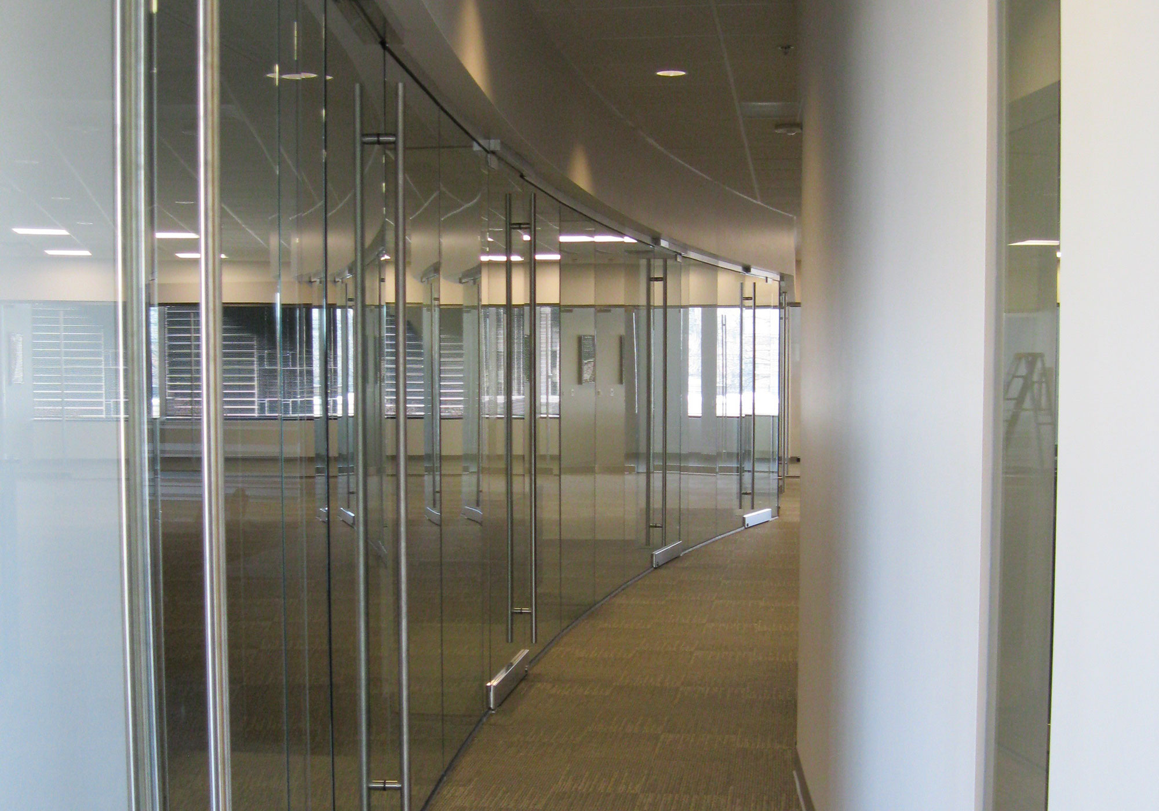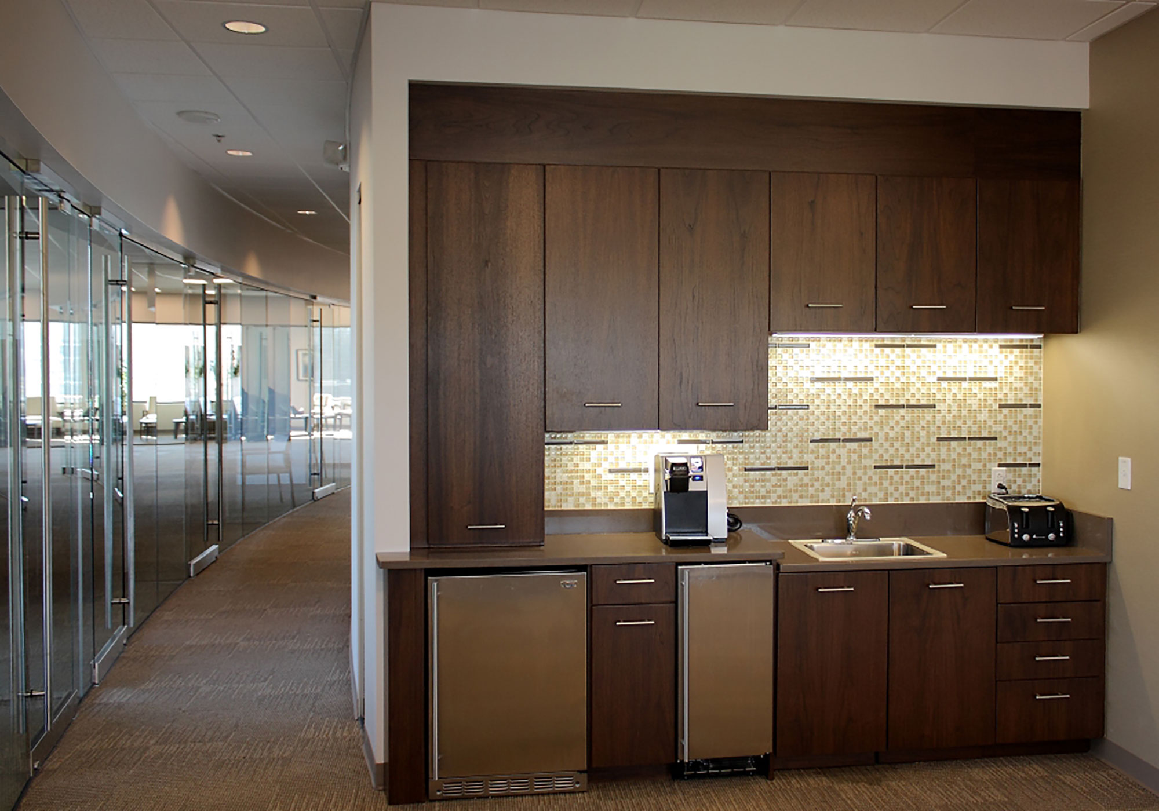LGFCU Regional Offices
Raleigh, NC




As a continuation of work at the Quorum Center Office Building in Raleigh, Davis Kane Architects provided designs services for two new regional Local Government Federal Credit Union (LGFCU) office spaces, including a 4,680 SF up-fit on the second floor and 1,182 SF of space on the sixth floor. The projects include new finishes, casework, and lighting, illustrating the modern branding of banking desired by the LGFCU.
A coffee bar and custom reception desk offer a welcome, high-end appearance in the customer area. The relatively small floor plan appears spacious with the glass wall system, which allows daylight to fill interior spaces while maintaining privacy in the offices. The up-fit includes:
+ Vice President Executive Employee Offices
+ A Conference Room
+ A Board Room With A Catering Kitchen
+ Workroom
+ Audit Workstation