Lyons Farm Elementary School
Durham, NC
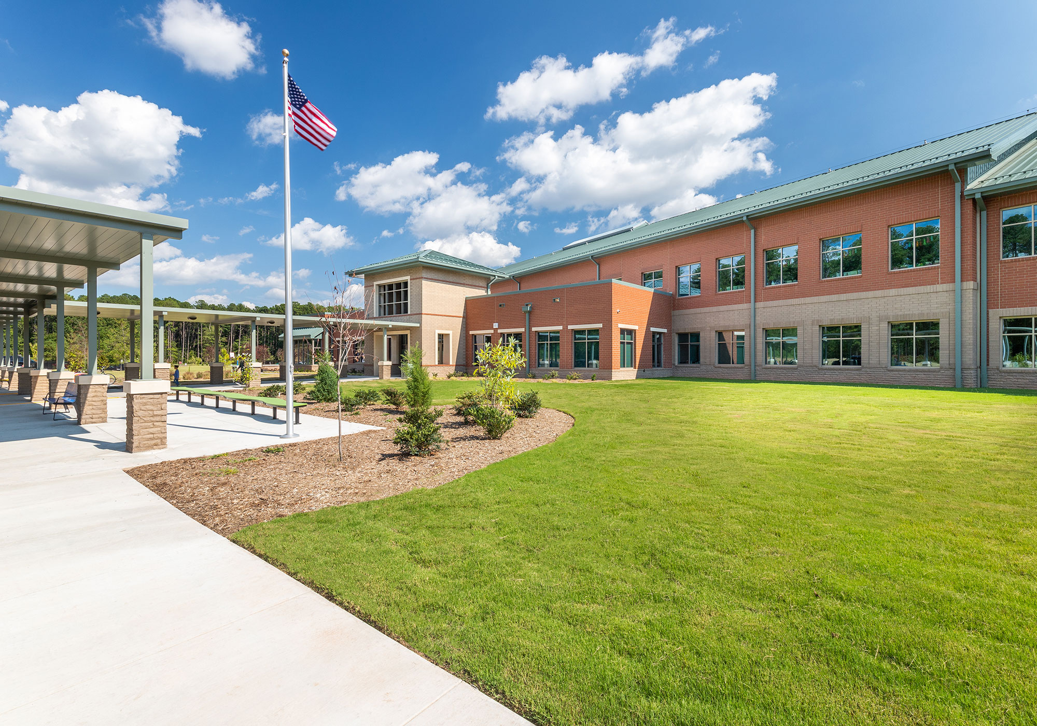
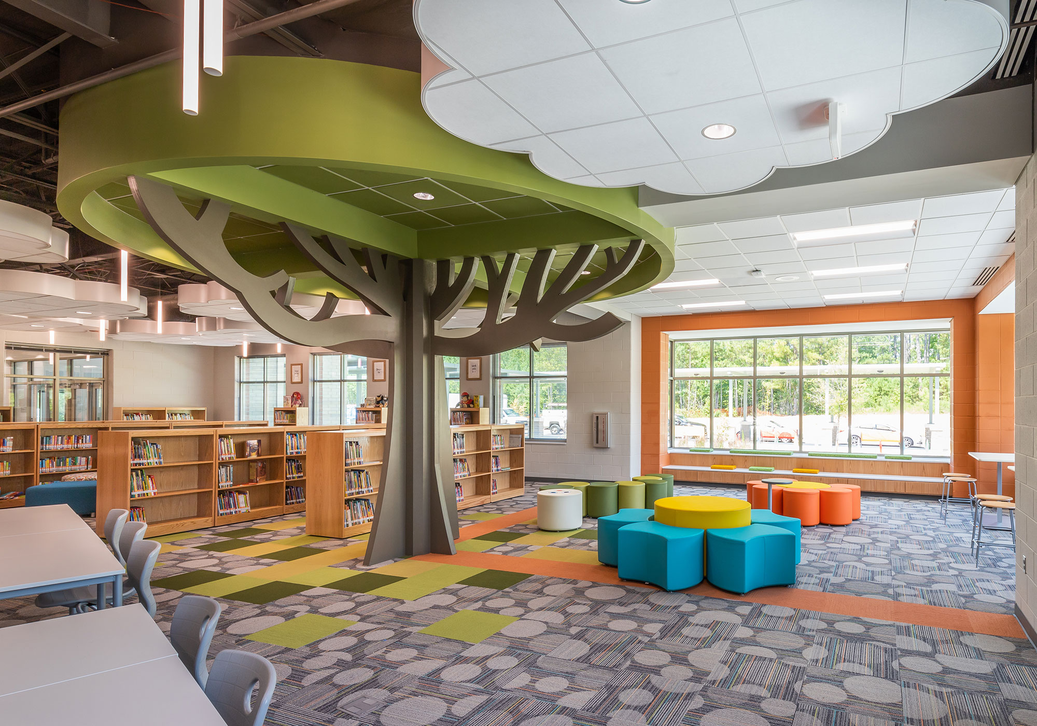
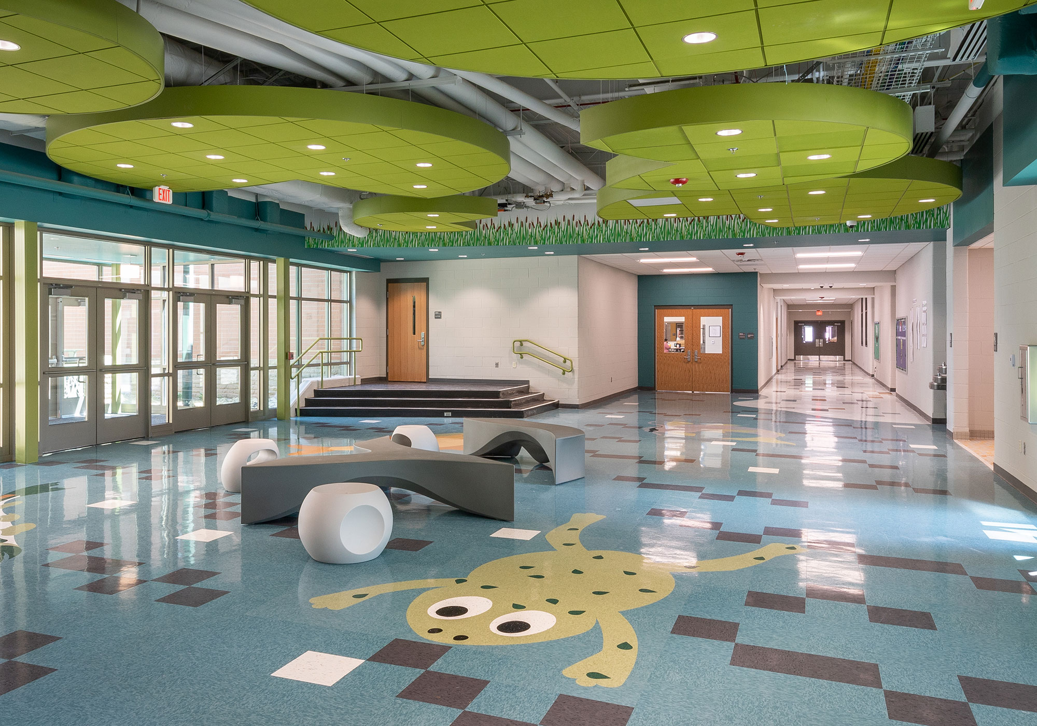

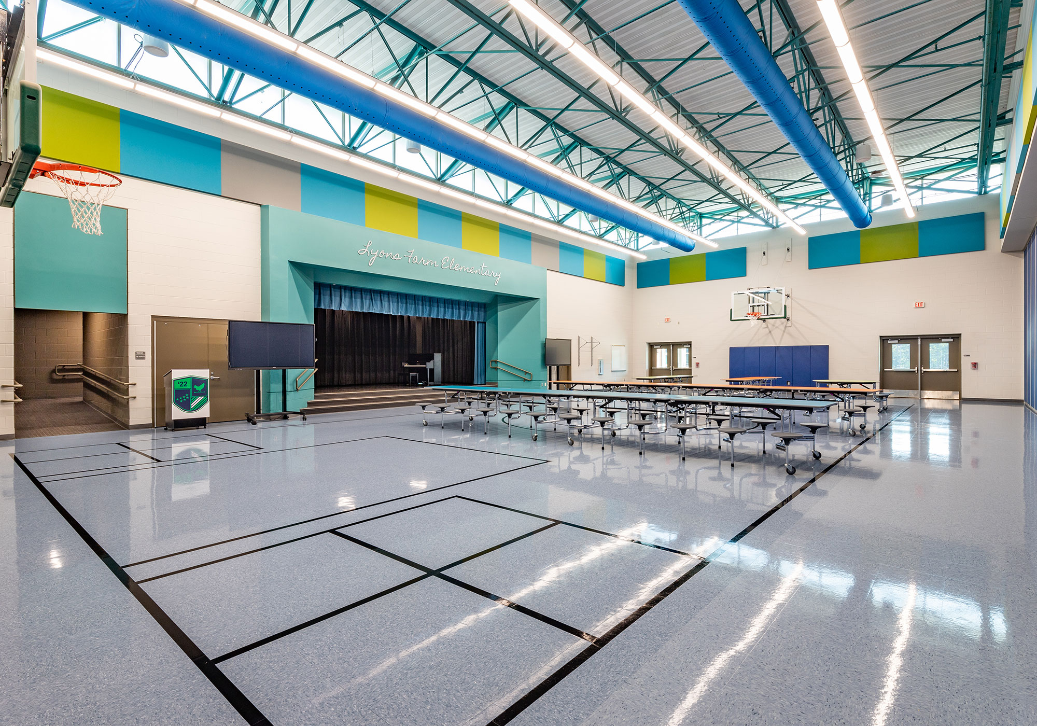
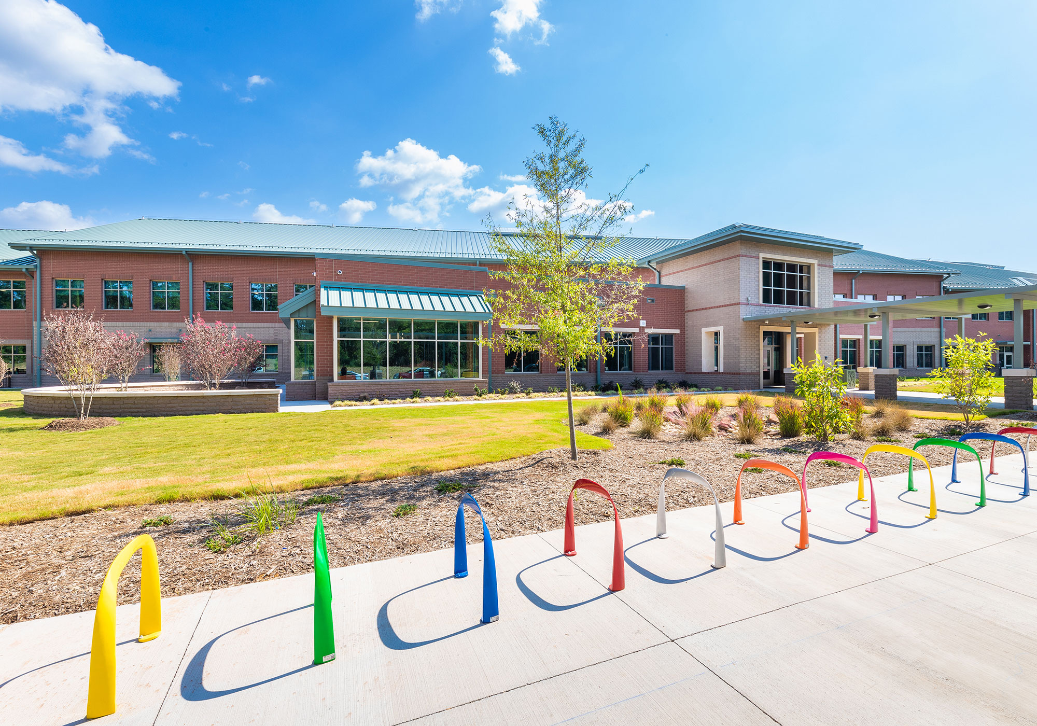
Davis Kane Architects designed a new elementary school with Durham Public Schools to support growth in southern Durham County. DPS requested a unique, efficient design that embodied the future of education in a healthy learning environment.
The school is 85,000 SF for 648 kindergarteners through fifth-grade students.
The existing site conditions were complex. The site slopes significantly to the Lake Jordan watershed. Wetlands, a public gas line, and large power lines restricted the contiguous building area. However, access to the American Tobacco Trail and an abandoned train trestle are within a 5-minute walk. Our team worked with DPS to provide a compact footprint that sits on the site’s contours and offers landscape views.
The Owner requested a traditional school building appearance, so the design provides brick detailing and proportions that echo the character of Durham’s railroad and warehouse buildings. The cross-shaped plan places all classrooms near core functions (dining, gym, arts, music, media, and offices). The rotunda, at the heart of the school, opens to the first and second floors of the classroom wing and features environmental education technology.
Lyons Farm Elementary School was designed to meet the requirements for LEED for Schools v2009. Davis Kane and our consultants’ designed high-performance building features with long-lasting properties, including drought-tolerant landscaping, reflective roofing, energy recovery units, regional materials, and low-VOC interior finishes.