NC State Reynolds Coliseum
Raleigh, NC
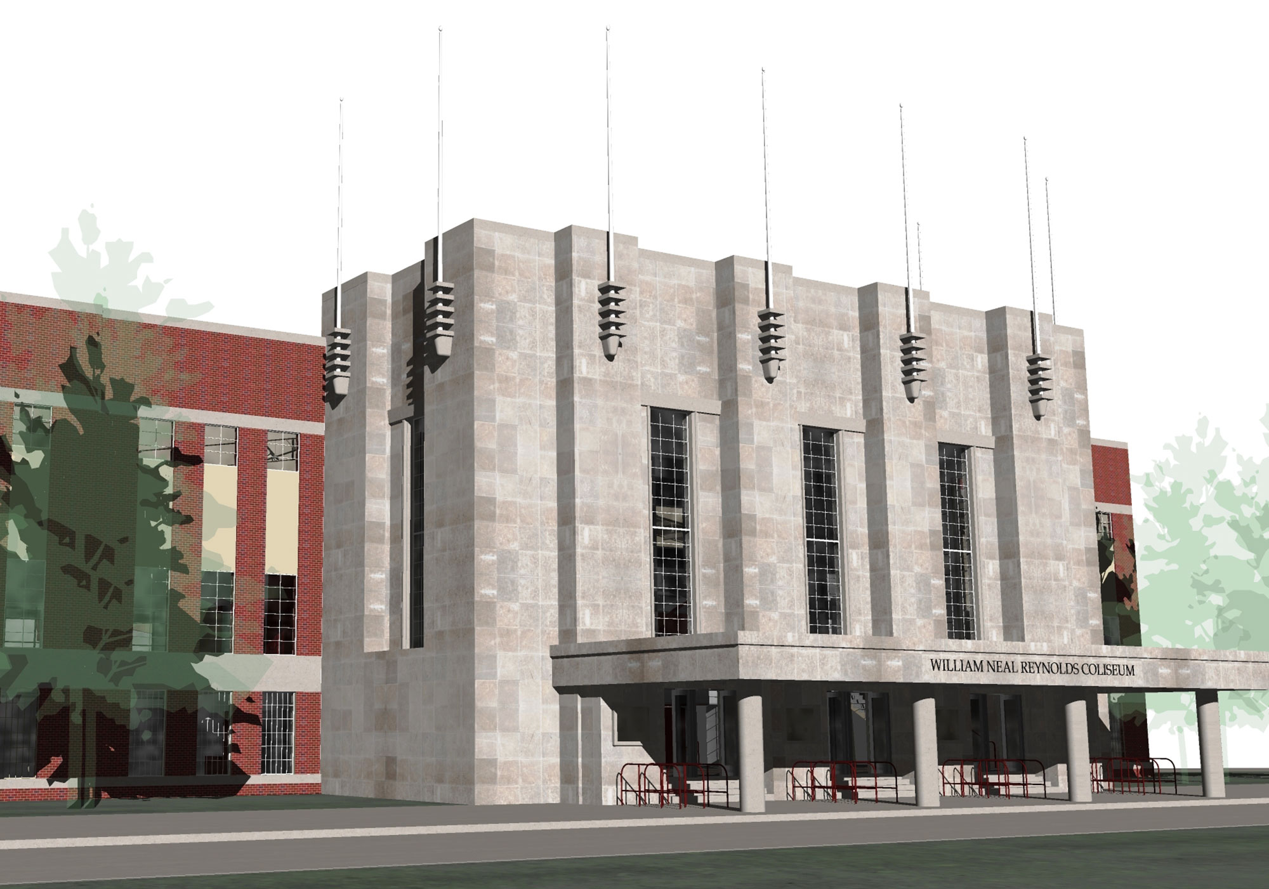
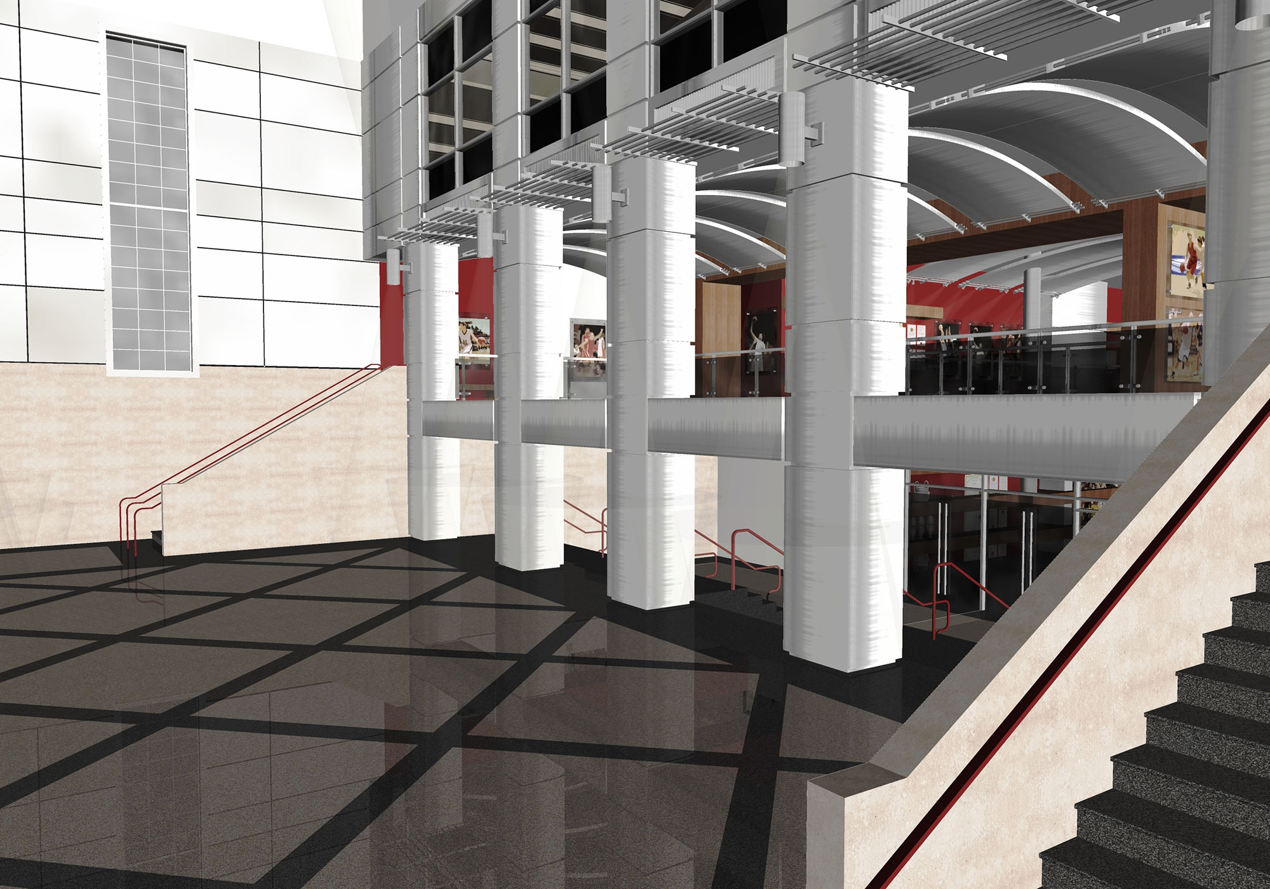
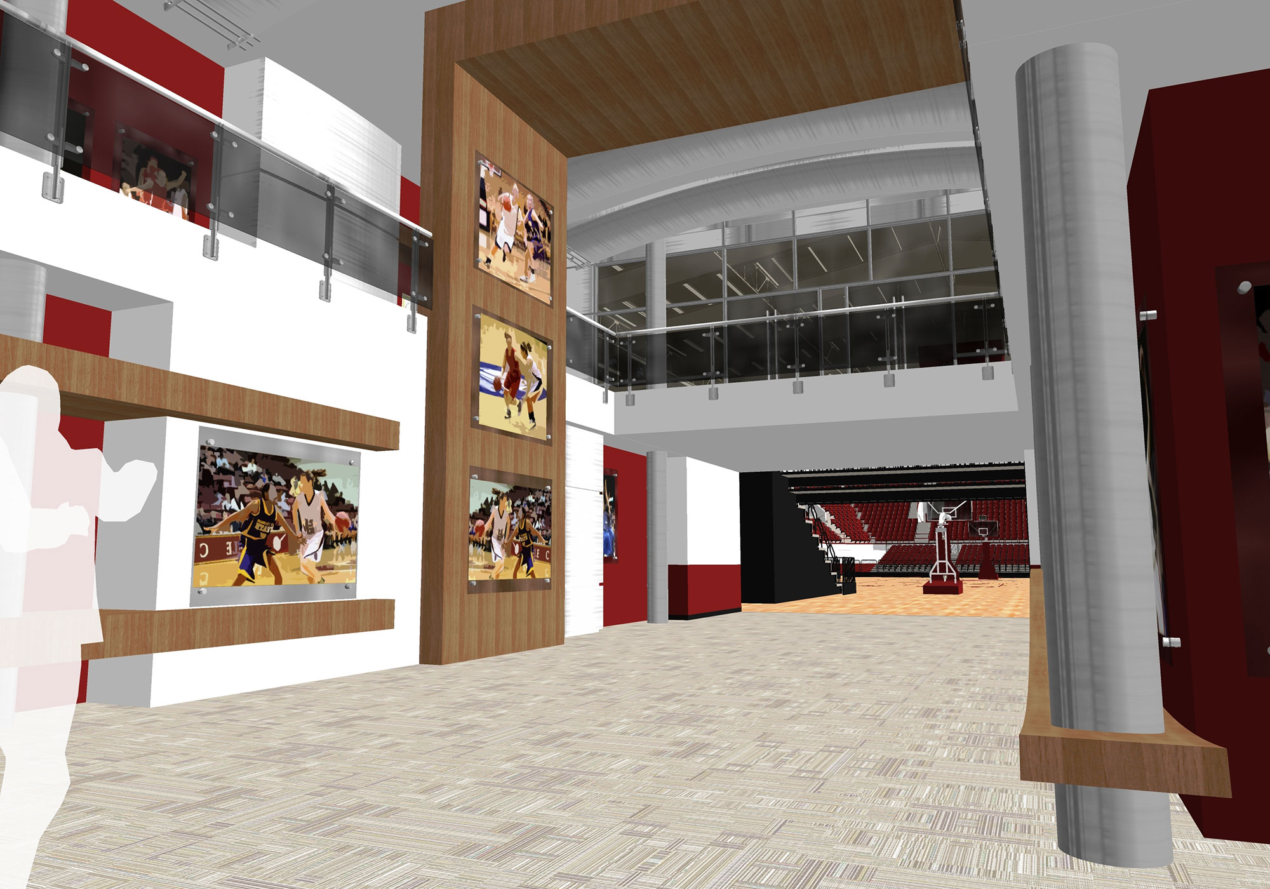
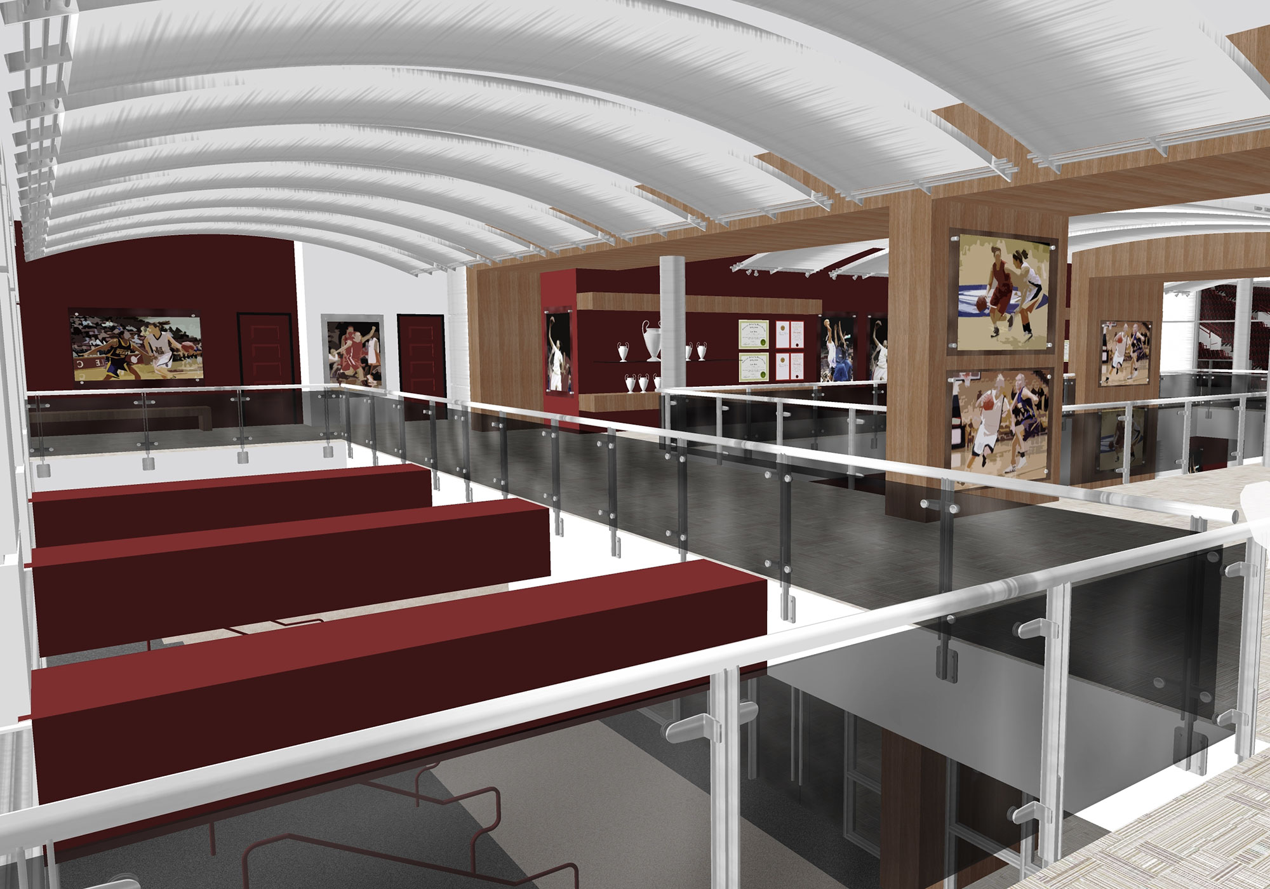
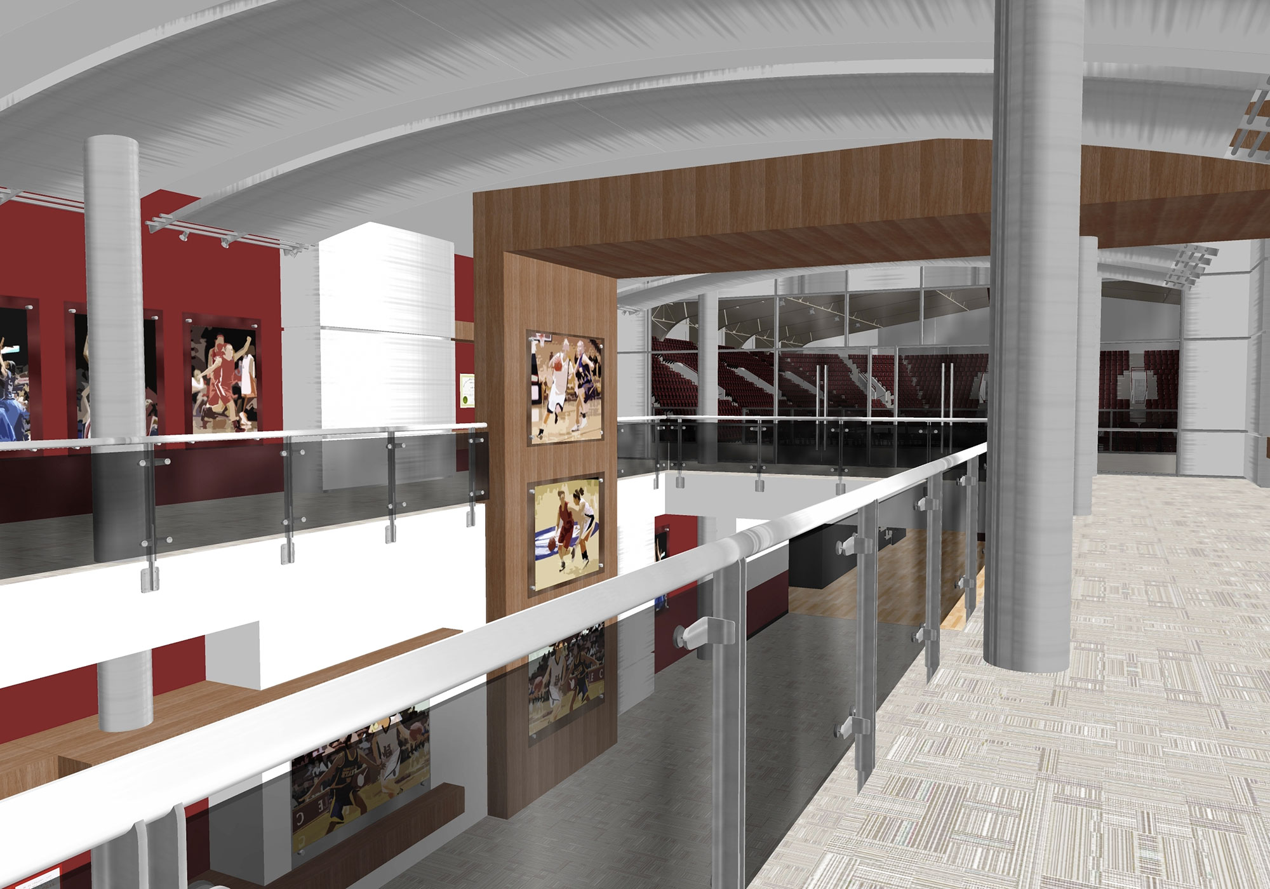
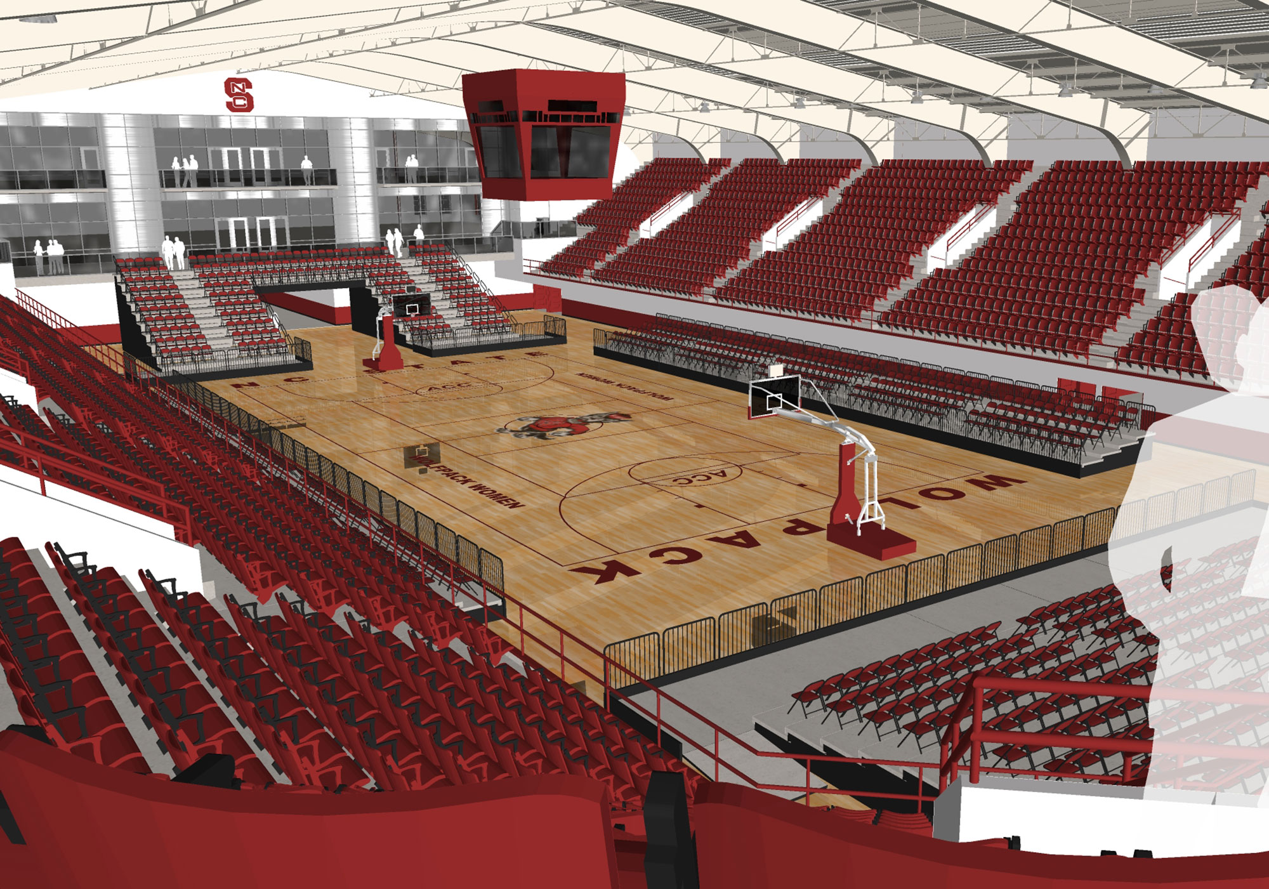
The Office of the University Architect & NCSU’s Athletics Department commissioned the design team to evaluate the feasibility of renovating Reynolds Coliseum to house an Athletics Walk of Fame and Athletics Administration office space. These spaces were programmed and envisioned to consist of a four-floor “building” totaling 70,000 SF to be placed within the northern third of the existing coliseum envelope. In addition, the study included an evaluation of a central air conditioning and fire sprinkler system throughout the building, abatement of all existing hazardous building materials, and a LEED Silver Certification target.
The arena currently seats over 8,500 people and is the home court for Women’s Basketball, Women’s Volleyball, Men’s Wrestling, and Women’s Gymnastics.
The arena also hosts concerts, commencements, and presidential addresses. The renovation at the north end of the building would shift the court south and create a smaller, more intimate arena seating 5,000 to 5,500 spectators for sporting events while providing additional accessible seating and improved site lines.
Davis Kane and our Design Team provided the following goals and analysis for the study:
+ Thorough building code analysis of the existing building
+ Evaluate all new construction to meet the 2012 North Carolina Building Code
+ Develop plan options to incorporate the programmed spaces into Reynolds Coliseum
+ Evaluate the existing arena seating layout as it relates to the shifting of the center court
+ Review the Asbestos Study
+ Perform a plumbing systems assessment/plumbing fixture count, an electrical systems assessment, a fire alarm systems assessment, an HVAC systems assessment, and a sprinkler.