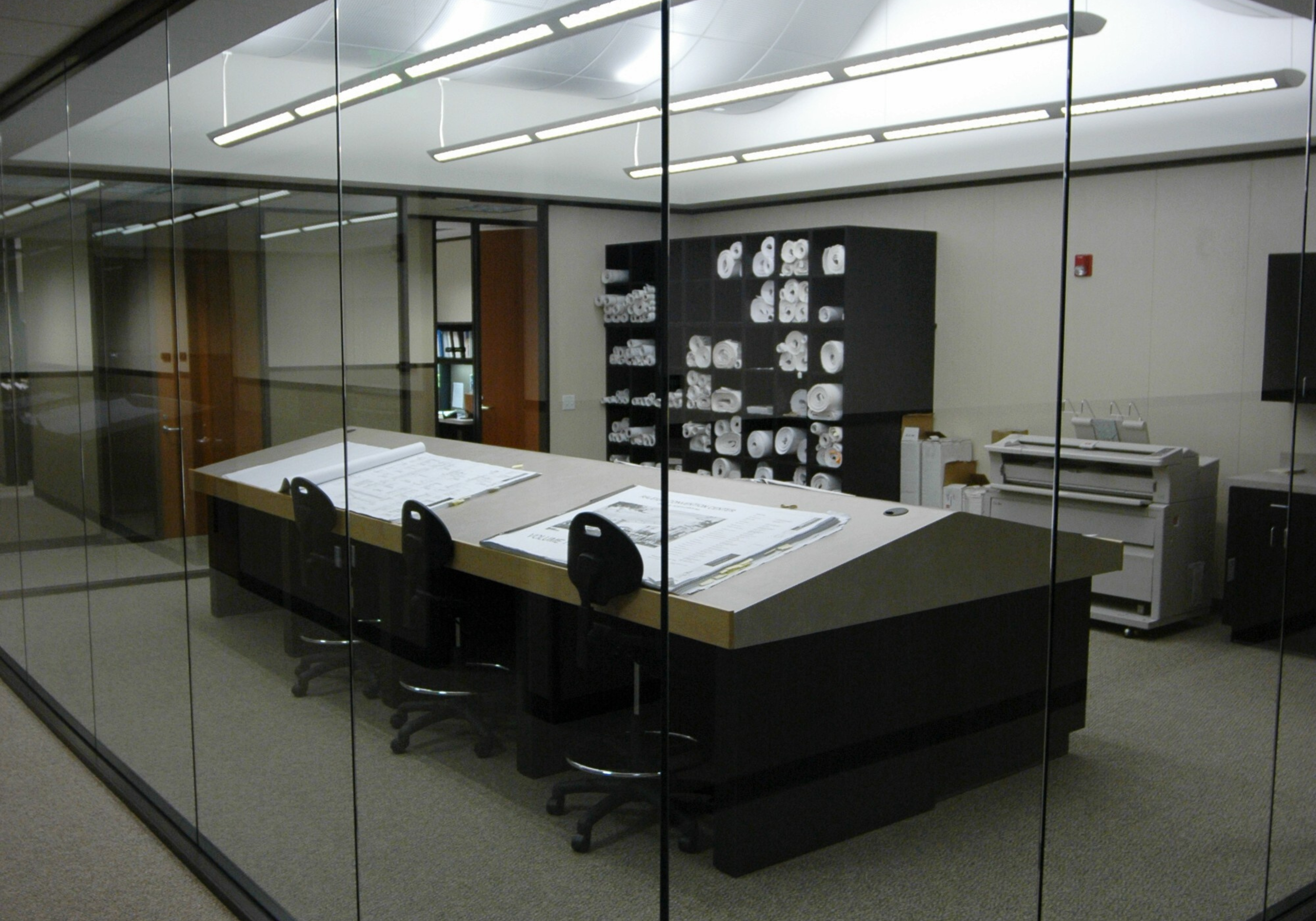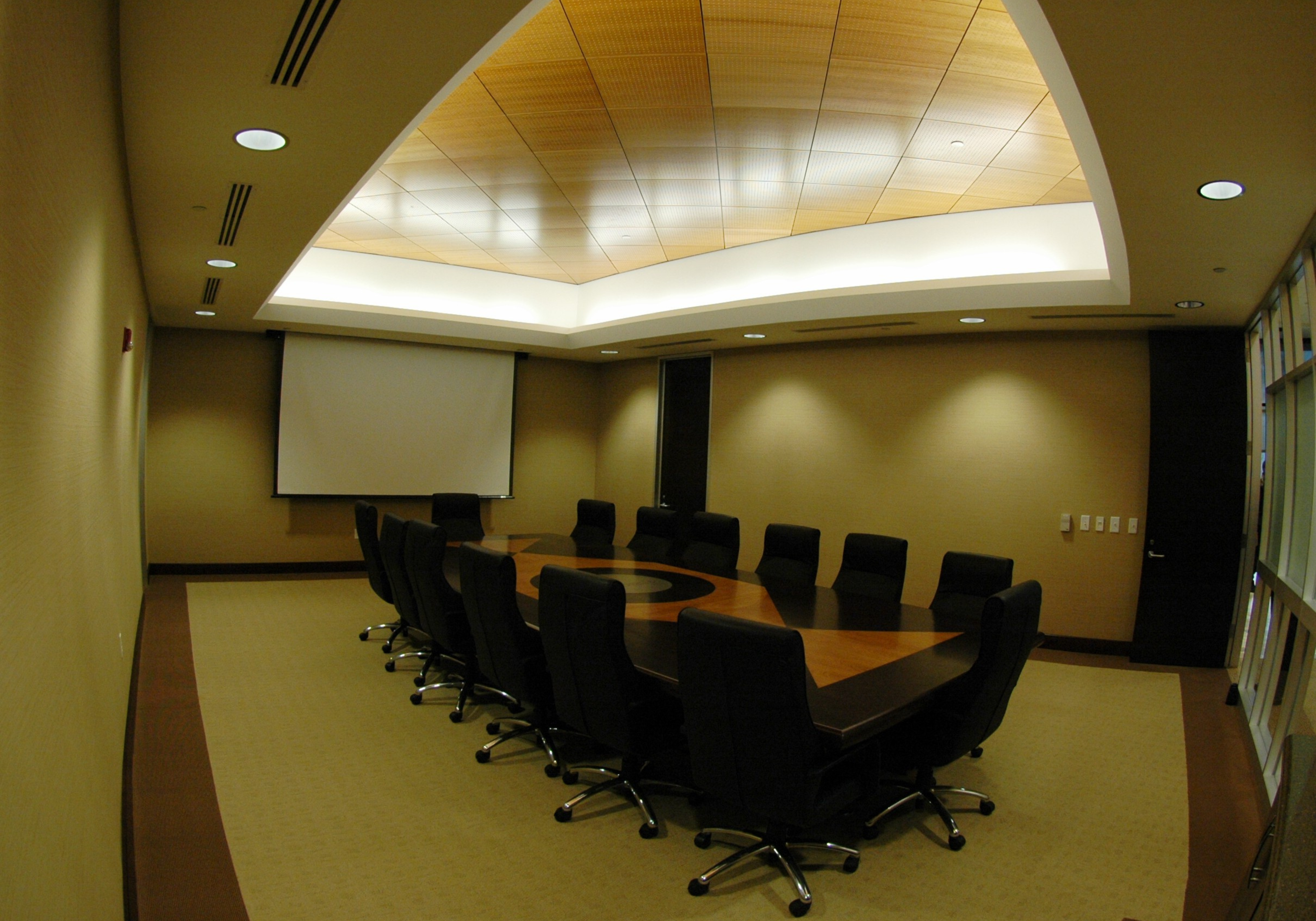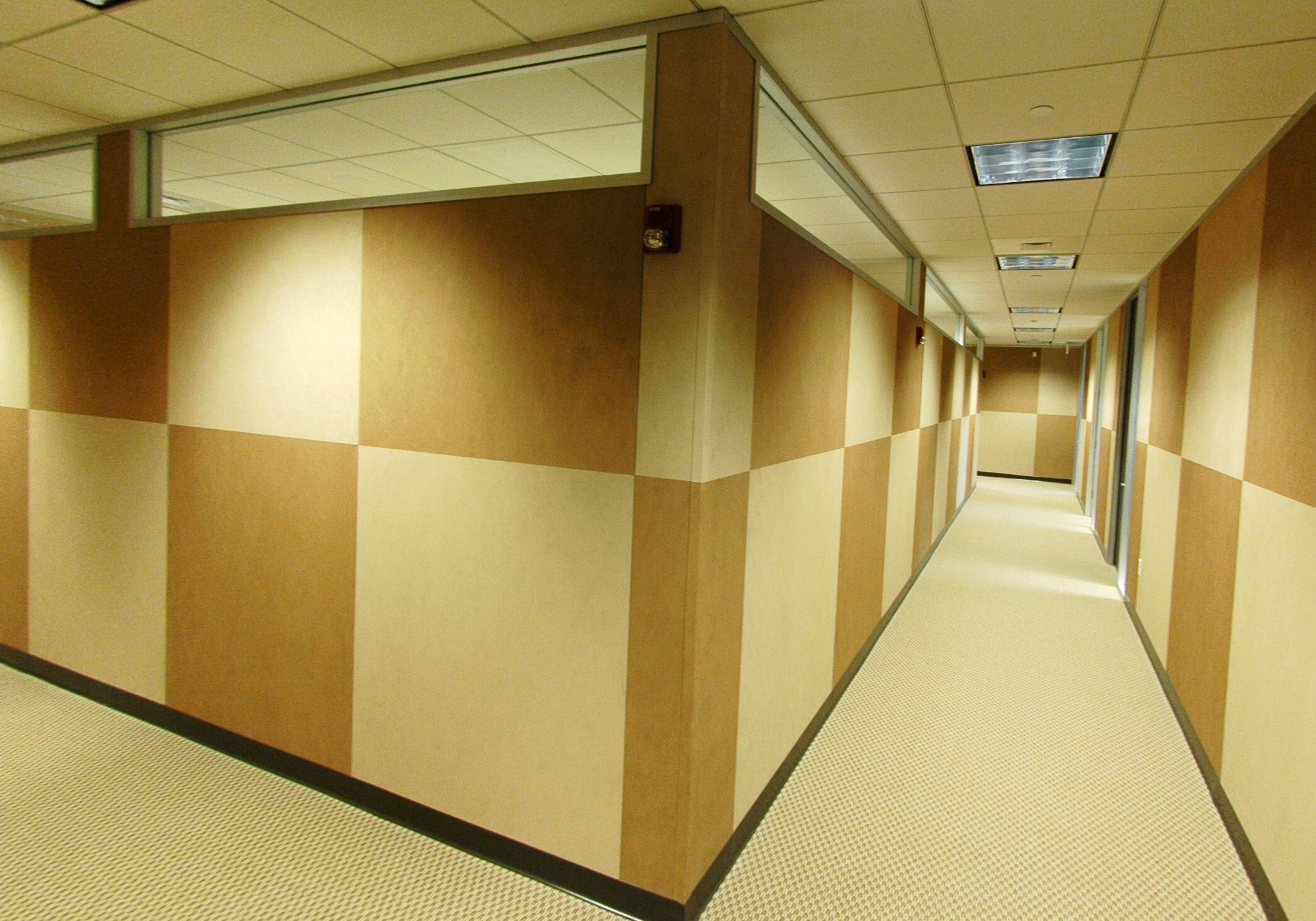Precision Walls Office
Raleigh, NC




This renovation is an excellent example of the adaptive reuse of an existing 56,000-square-foot former warehouse facility into an office and warehouse space.
The building renovation has become the central location for Precision Wall’s commercial construction service operations. The building was renovated into 31,000 square feet of office space and 25,000 square feet of warehouse and storage space. The scope included the renovation of the exterior to present a more business-like façade and comply with Town of Cary standards. The public areas of this project also provide a showcase display space for Precision Walls’ products and services.