NC State Carmichael Renovation
Raleigh, NC
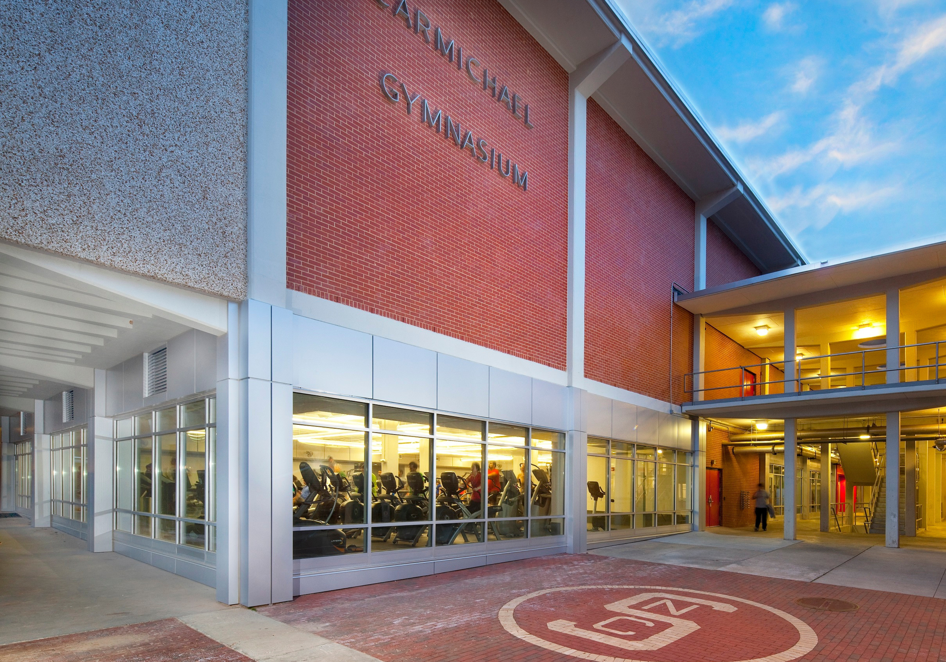
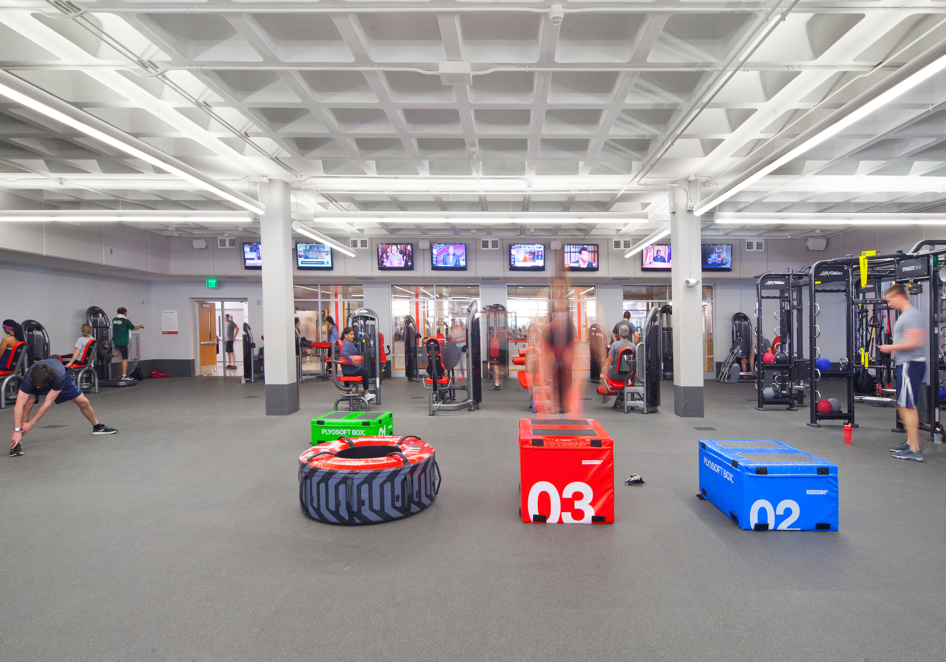
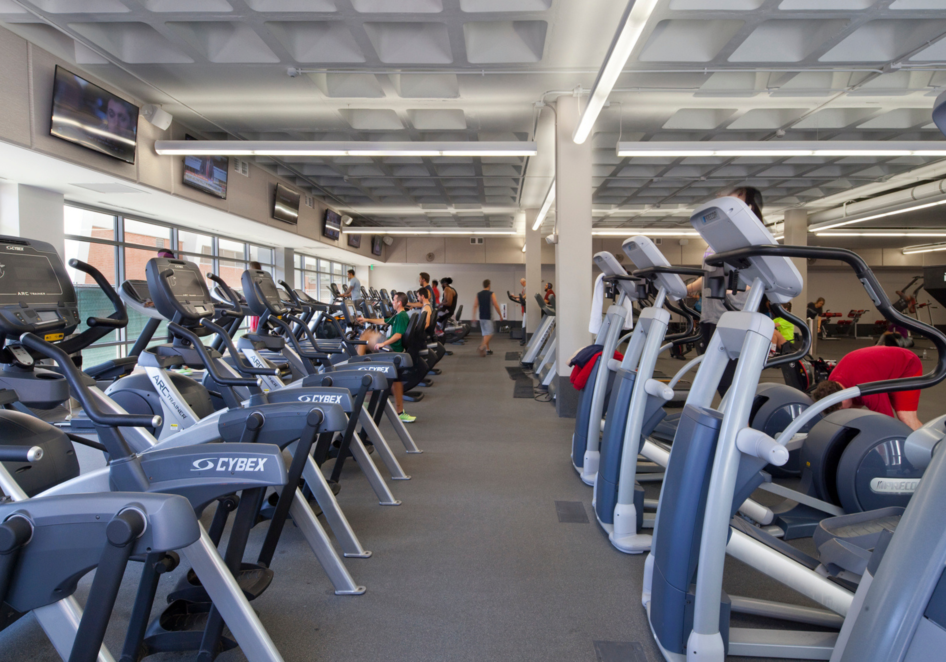
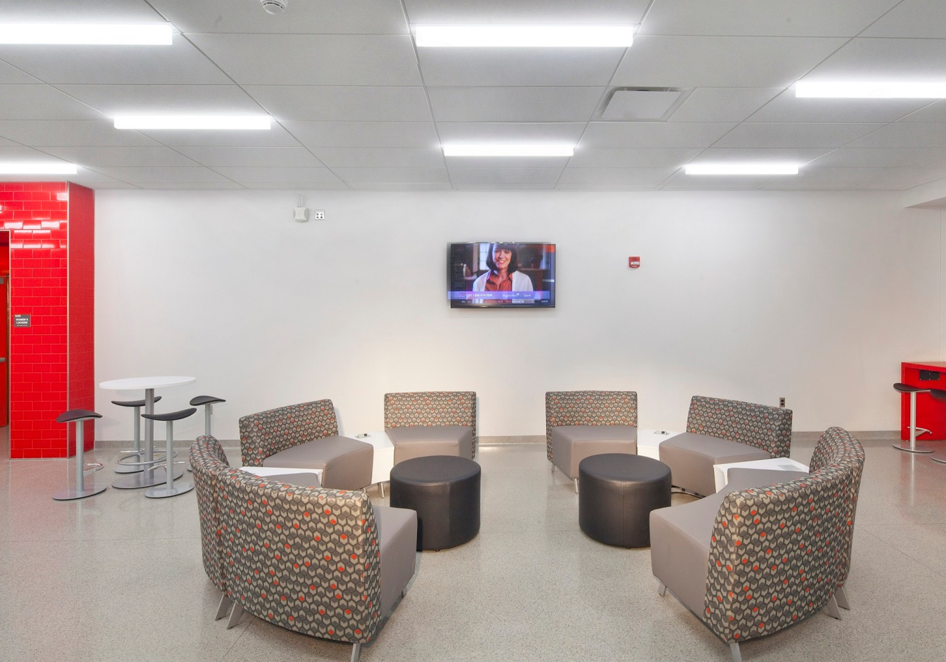
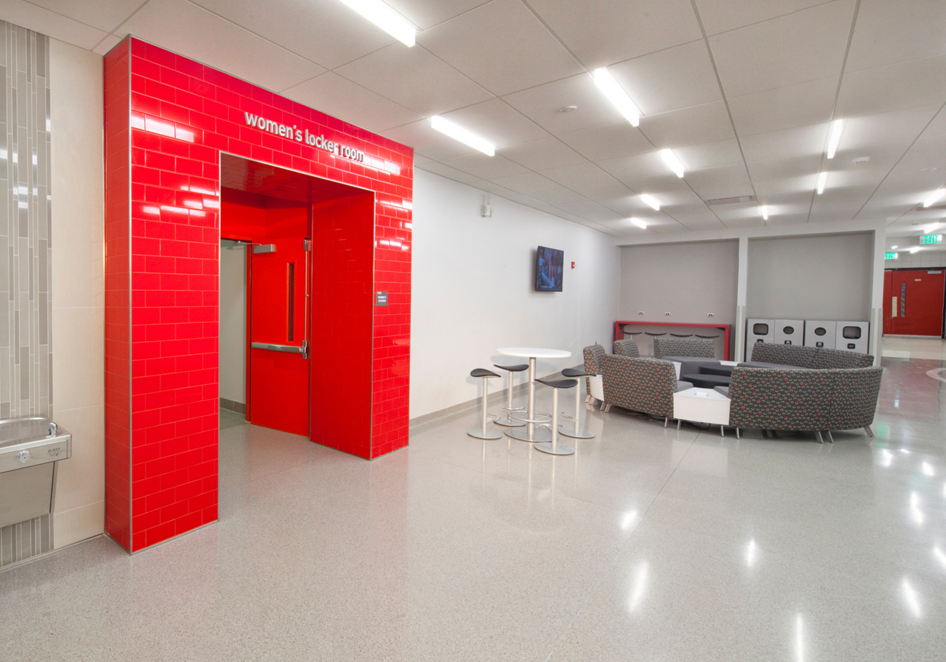
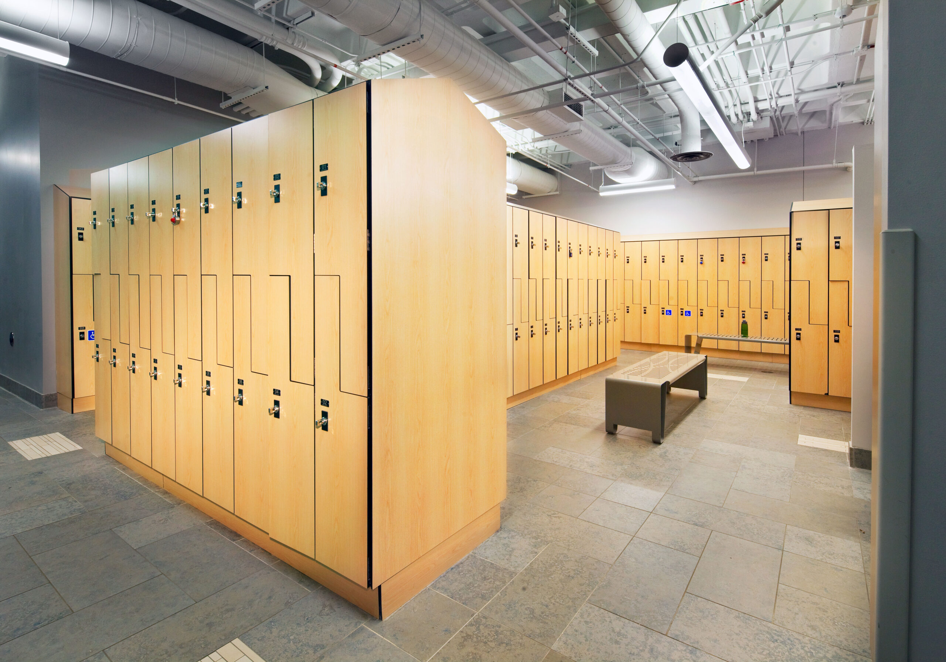
Davis Kane Architects was contracted to assess the programming, advanced planning, and design for Phase 2 of the Carmichael Recreation Complex Master Plan at NC State University.
The scope included:
+ Renovation Of The Existing Locker Rooms
+ Creation Of Additional Fitness Space
+ A Health Club-Style Aesthetic Branding Of The Renovated Spaces
Some of the goals included re-purposing the underutilized men’s locker room, addressing facility code deficiencies and accessibility, creating inclusive and safe spaces for all members of the University community, and creating opportunities for revenue generation.
Social gathering spaces were created in the locker rooms and throughout the corridor to achieve the modern health club style. To relieve the existing crowded circulation, the corridor was widened, and the PME piping was relocated within a new ceiling. The open stair near the pool area was also relocated to provide unobstructed access throughout the space.
Outdated and uninviting, the UREC staff wanted the locker rooms to include privacy, safety, and equality for all users. New single showers with adjacent, lockable changing rooms replaced the unused gang showers to achieve this. Privacy was also increased by adding individual changing/dressing rooms throughout each locker room. Updated, attractive lockers arranged in small neighborhood clusters create the intimacy of a smaller space within the larger volume of the locker room.
The new UREC office suite houses UREC staff, student staff, and the student workroom. The suite is adjacent to the main entry for convenience and safety from a visibility standpoint. Storage requirements for the UREC staff were also reorganized for a more efficient and functional space.