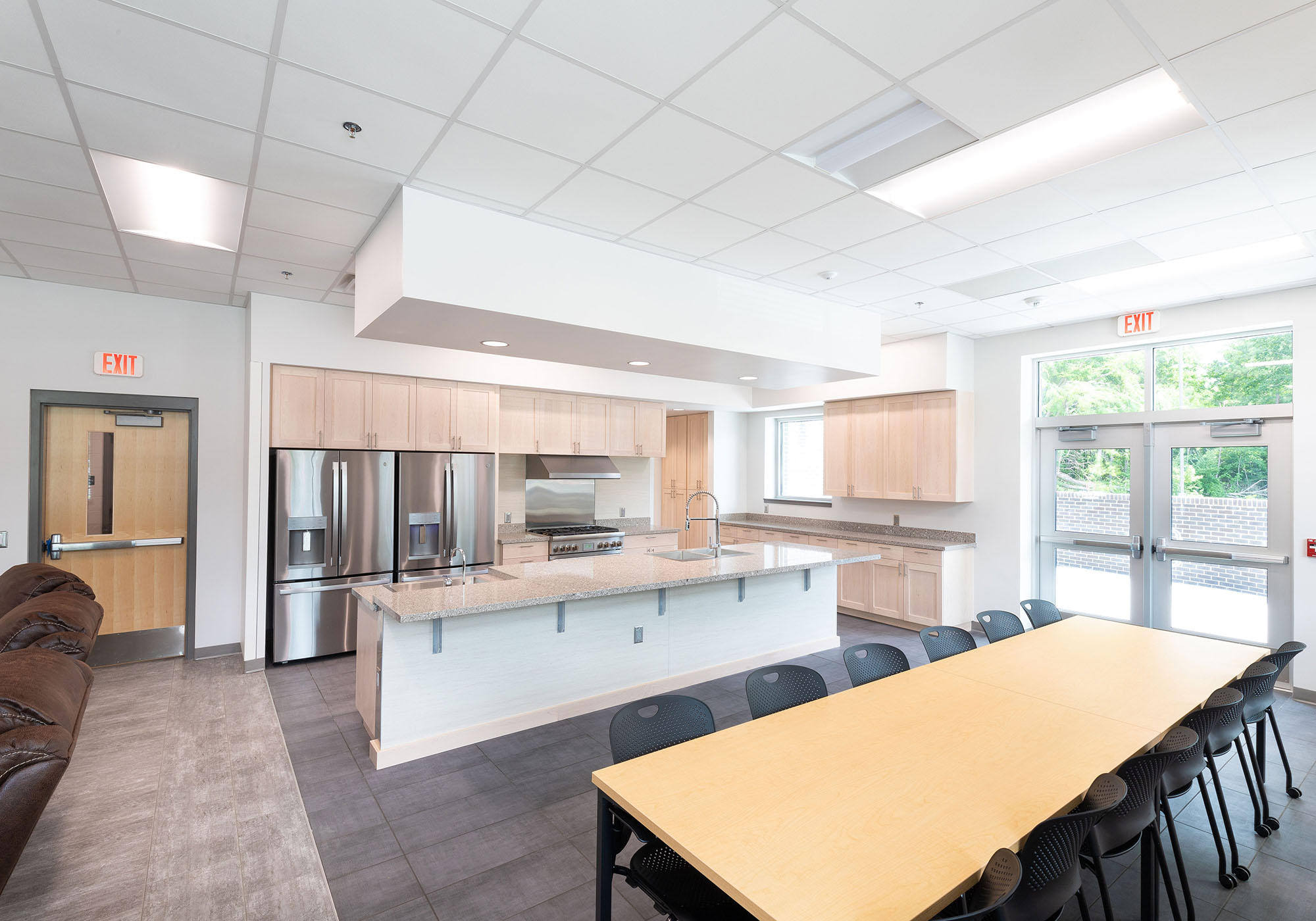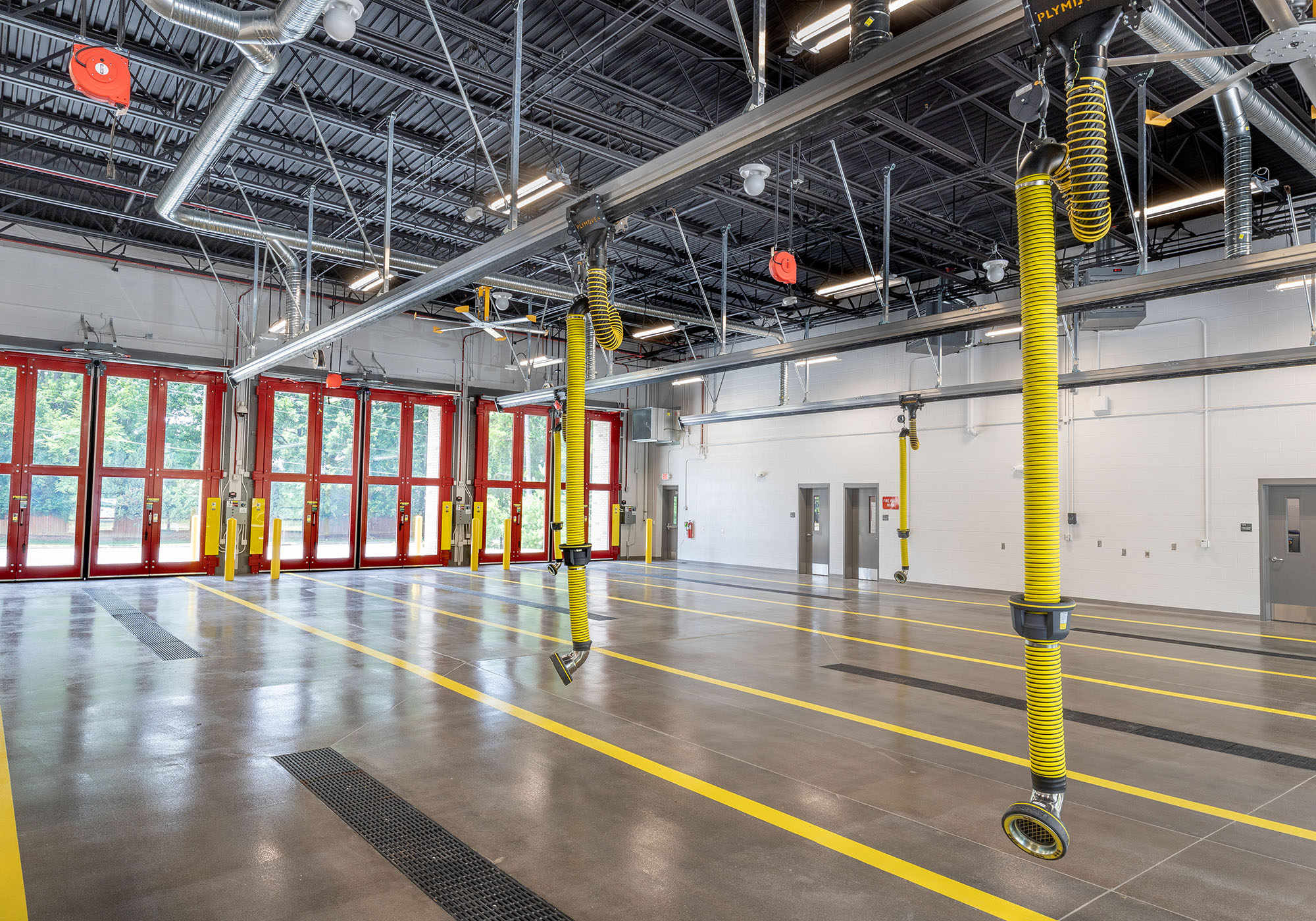Raleigh Fire Station No. 22
Raleigh, NC






Since 2010, the Transportation Improvement Plan (TIP) adopted by the State of North Carolina has included several projects that support the potential for a future Southeast high-speed rail corridor through the state. One of these projects is a grade separation at the rail corridor interchange with Durant Road, which fully occupies the existing Raleigh Fire Station 22 site. The North Carolina Department of Transportation indicated in August of 2017 pursuing an accelerated construction schedule, prompting staff to develop a proposal for the relocation of Fire Station 22.
Davis Kane Architects was selected to provide lead design services for the replacement facility with the City of Raleigh, relocating less than a mile away on a 1.9-acre site. The new Fire Station No. 22 facility will be a 15,765 SF, two-story fire station, providing three pass-through bays, each large enough to store a “Tiller” size Apparatus. The facility space program includes Dorm rooms for two companies of firefighters, including two Captains and a Battalion Chief, an open-concept Day Room with a Kitchen and Dining space, a Fitness Room, a Watch Desk, and Administrative Offices. The new Station officially has LEED Gold Certification.
This new Station is designed as a model facility for future Raleigh Fire Department station construction, including the latest in hot zone/cold zone isolation design for station occupant safety.
These features include;
+ Separated Decontamination Spaces With Showers
+ Isolated PPE Cleaning And Storage Areas
+ Transition Zones With Isolated Mechanical Supply/Exhaust System Coordination
+ Built-In Training Opportunities Include Tie-Off Rope Locations, Repel Points, And Roof Anchors
Additionally, site features will include a new Green Raleigh stormwater management design, public parking, apparatus wash-down, security measures, and Crime Prevention Through Environmental Design (CPTED) principles.