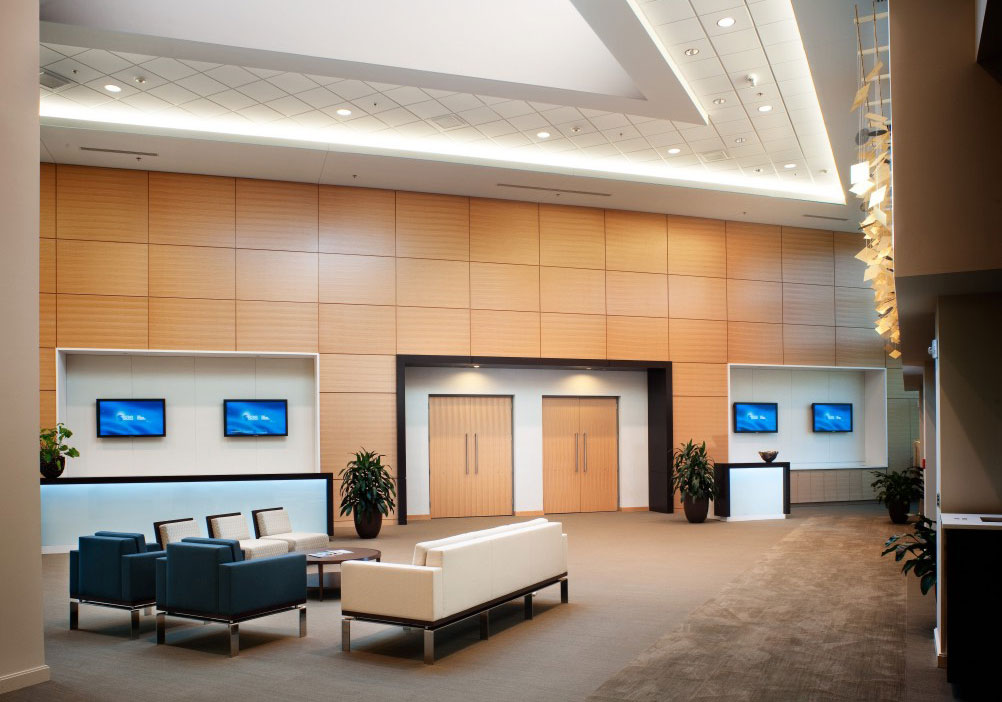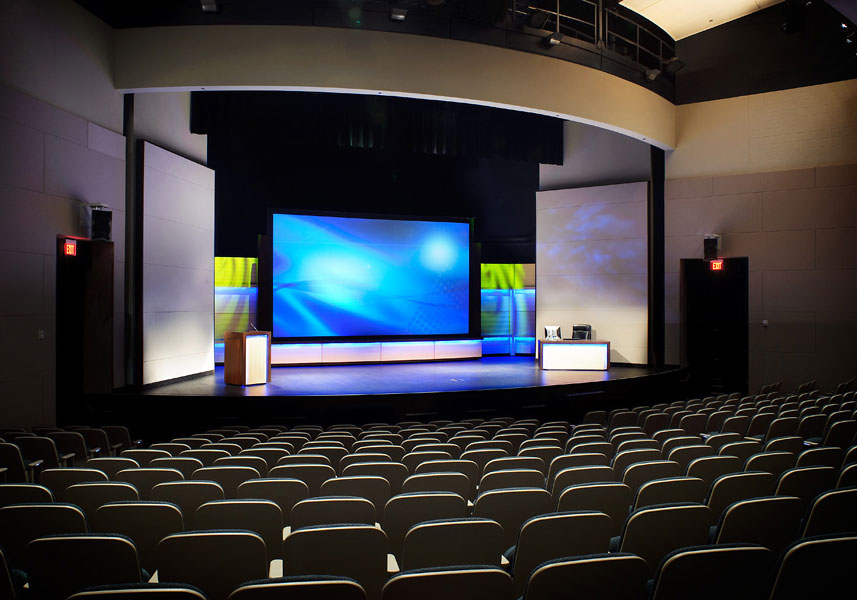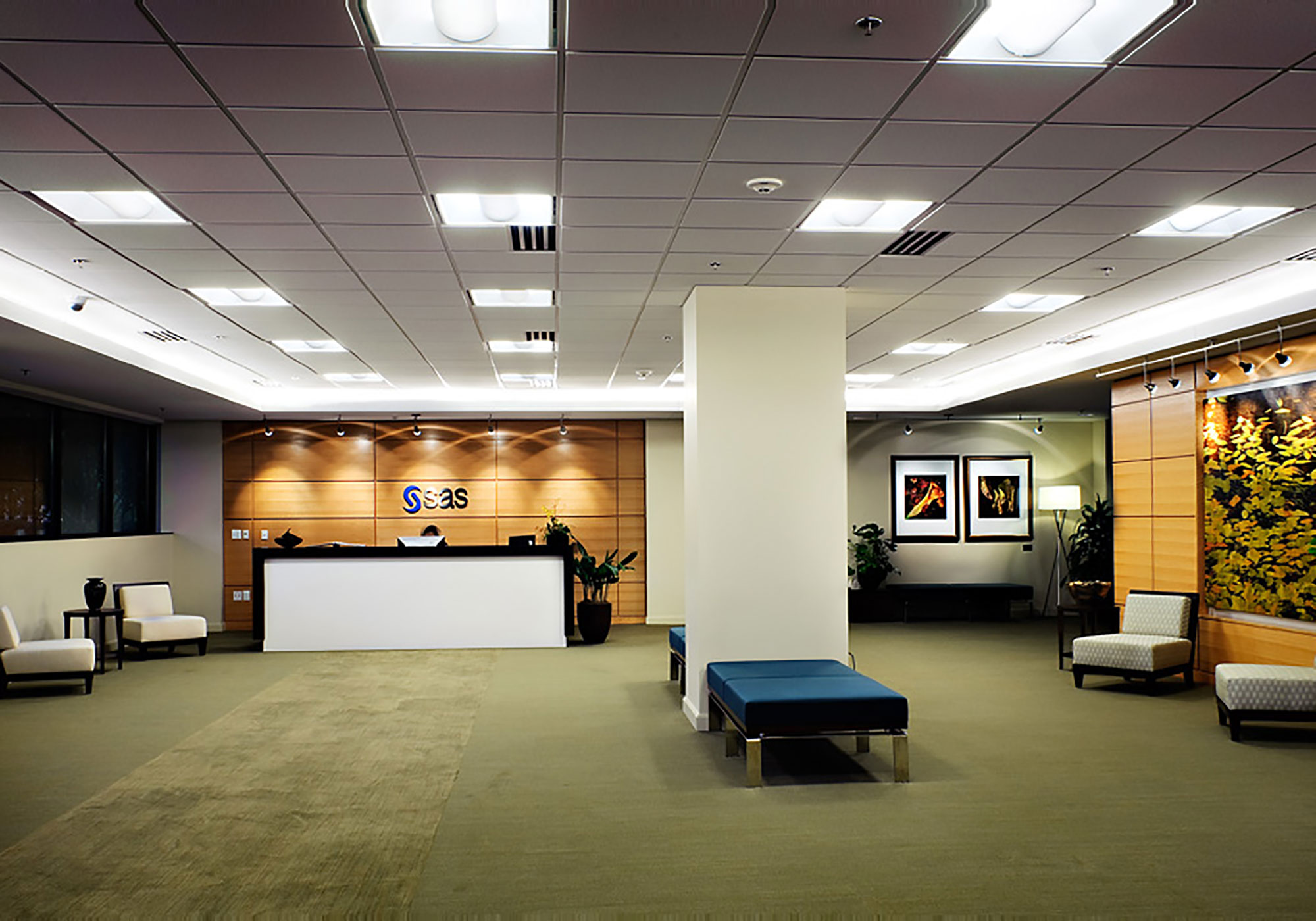SAS V Lobby & Auditorium
Raleigh, NC



Davis Kane Architects provided design and Construction Administration services for the original SAS-V building in 1988. Twenty years later, through our continued client relationship, we were asked to provide design services for refinishing the atrium lobby, toilet rooms, auditorium, and a small conference room to complement our design of the new SAS/C Executive Briefing Center. Back-lit acoustic panels provide a backdrop for a wall-mounted sculpture in the atrium lobby. Flat panel displays, inset in white lacquer trim, contrast with the natural, rift-cut red oak walls. Casework design included:
+ Two Registration Desks
+ Reception Desk
+ Large Buffet For Customer Events
+ Geode Display Wall
+ A Podium And Desk For The Stage
In addition to code-required updates, our team enhanced the restrooms with sustainable finishes, hands-free soap dispensers and faucets, and lighting. The entry wall of the small conference room was replaced with an all-glass wall and door system. We completed the look with new furniture, a large flat panel display, supportive A/V equipment, lighting, carpet, and acoustic wall panels.