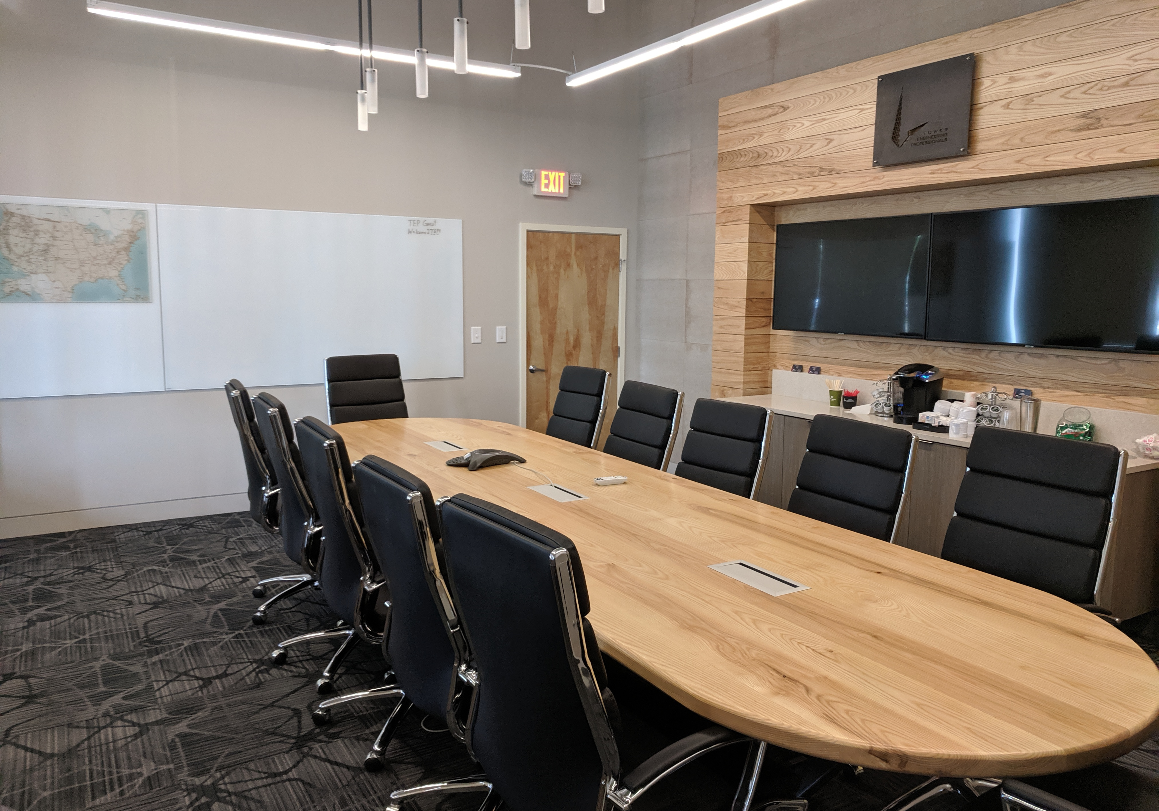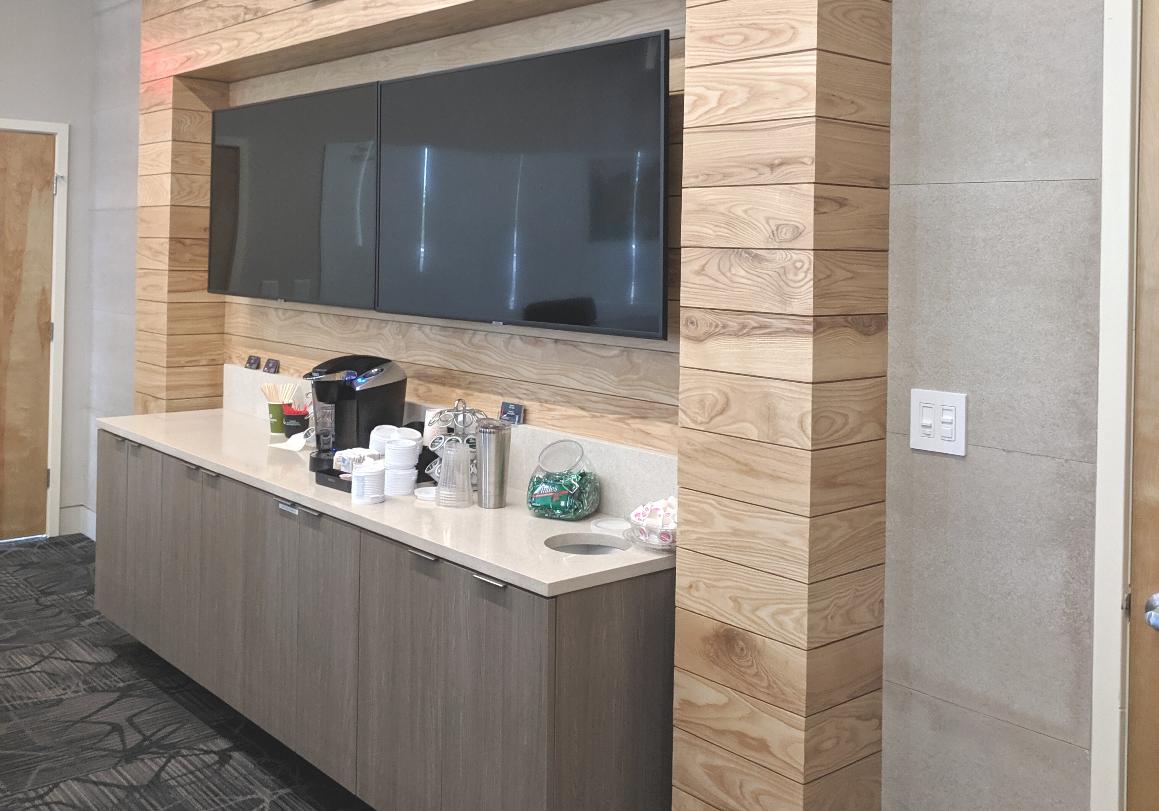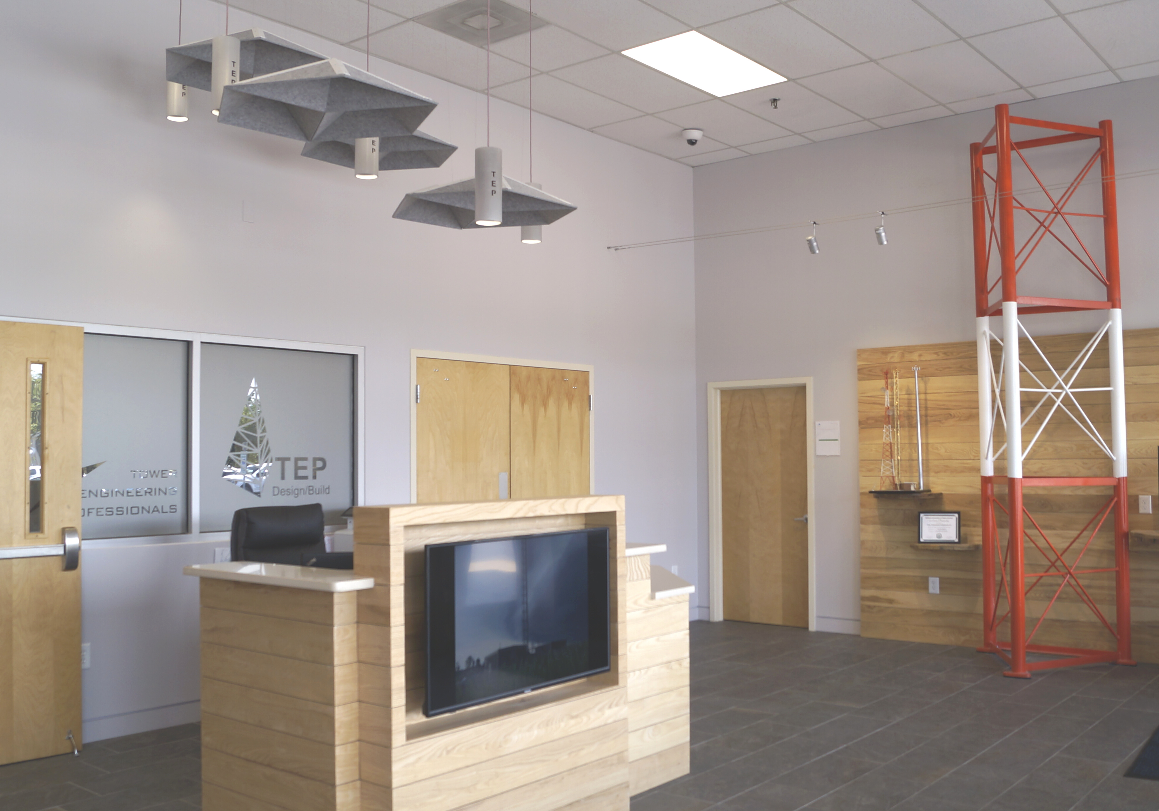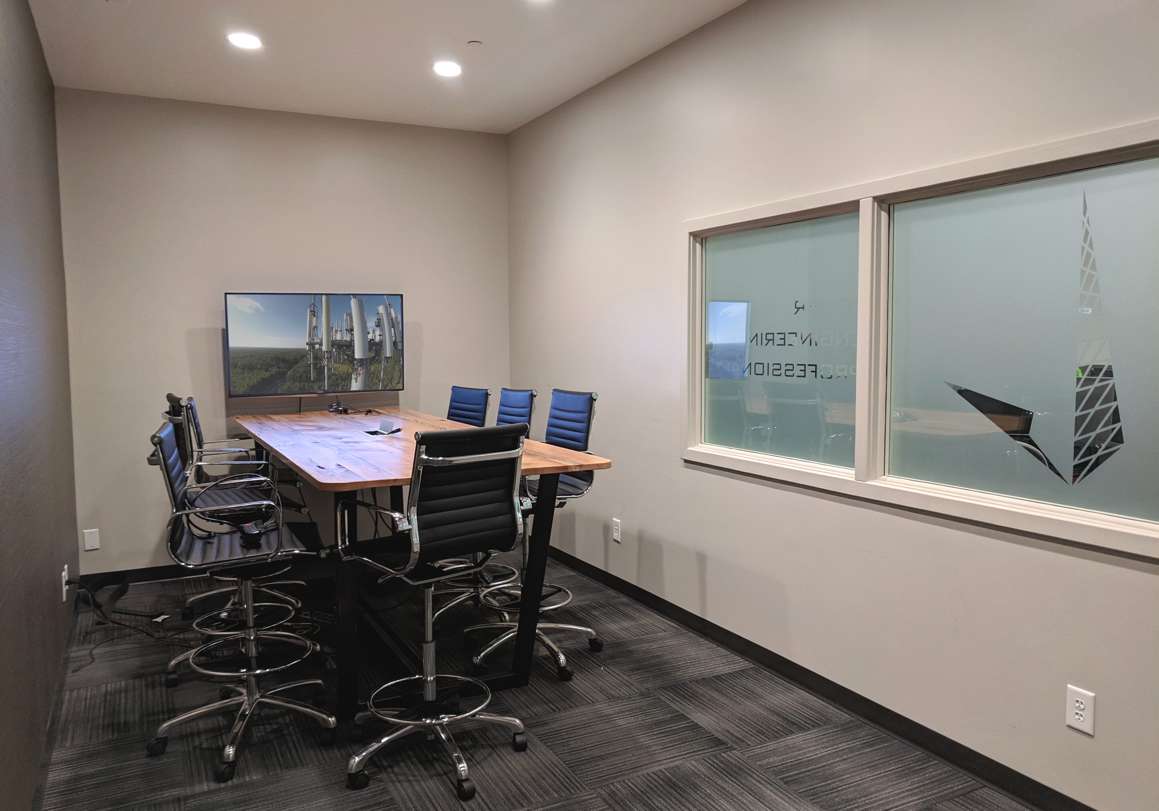TEP Office
Raleigh, NC




The Tower Engineering Professionals Office Phase 1 Renovation includes approximately 2,129 square feet of restroom and conference space renovations. Phase 2 includes approximately 10,471 square feet of a lobby, staff lounge, gym, and outdoor gathering space.
The renovated area includes;
+ Reception/Waiting Area
+ Conference Areas
+ Board Room
+ Staff Lounge
+ Gym
+ Outdoor Gathering Space
The custom reception desk and display area offer a welcome, heightened appearance in the customer area. Originally a renovated retail facility, the design has transformed it from a utilitarian office to a space that truly reflects the company’s values. New finishes, casework, and lighting illustrate the modern industrial look of the corporation.