Fuller Magnet Elementary School
Raleigh, NC
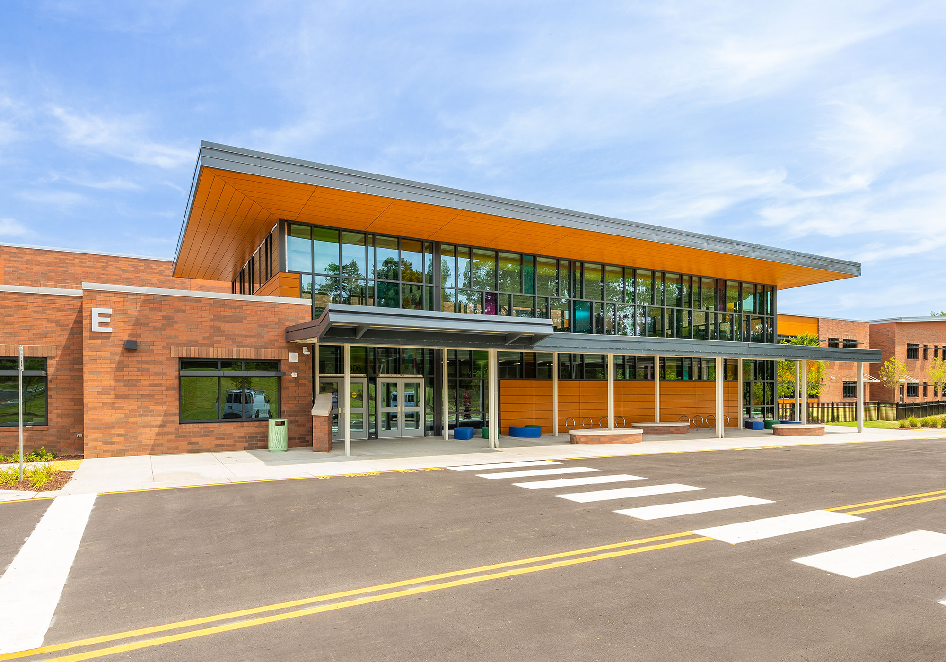
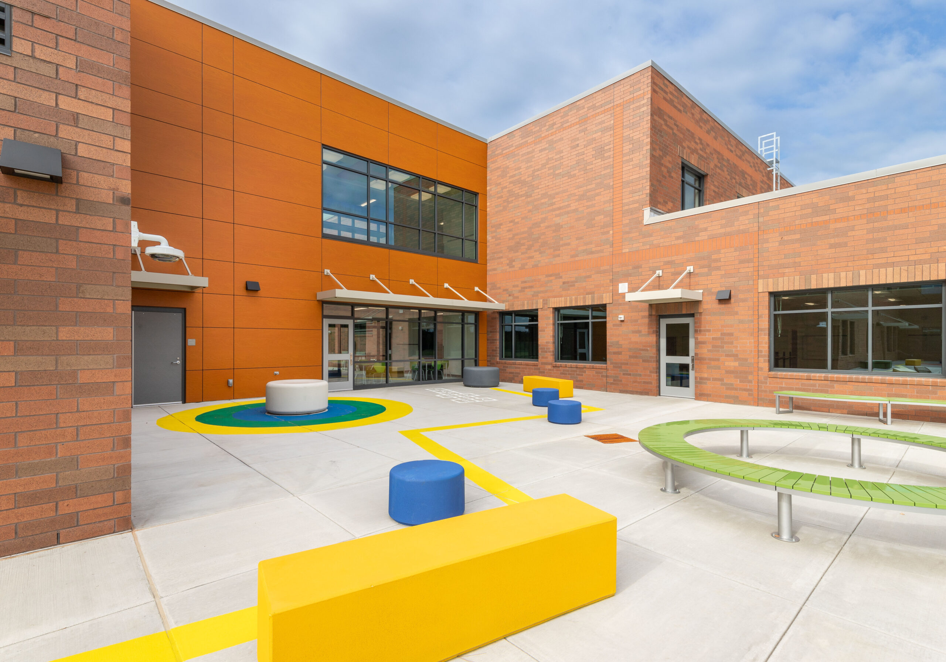
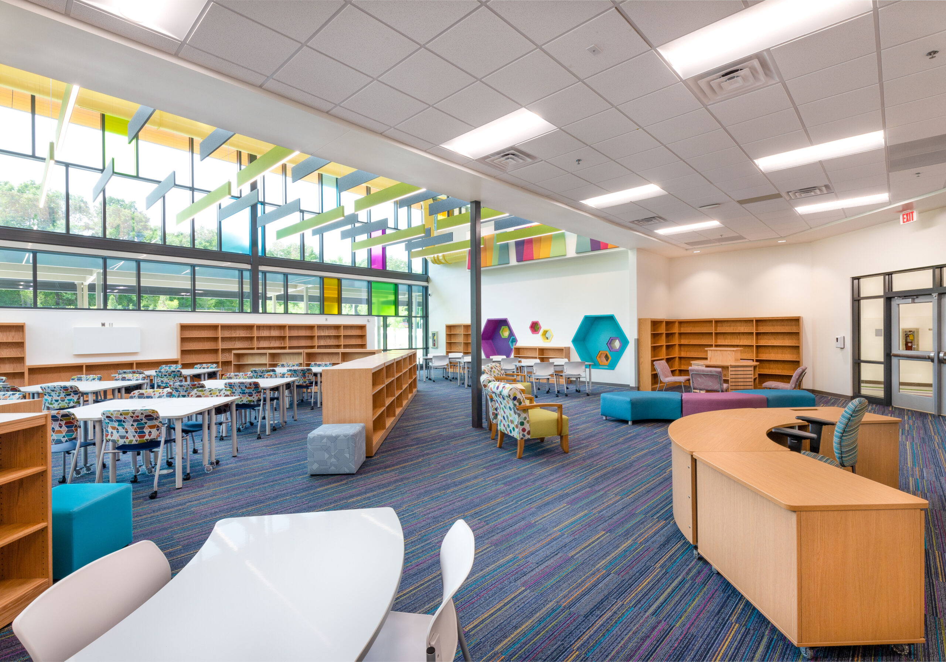
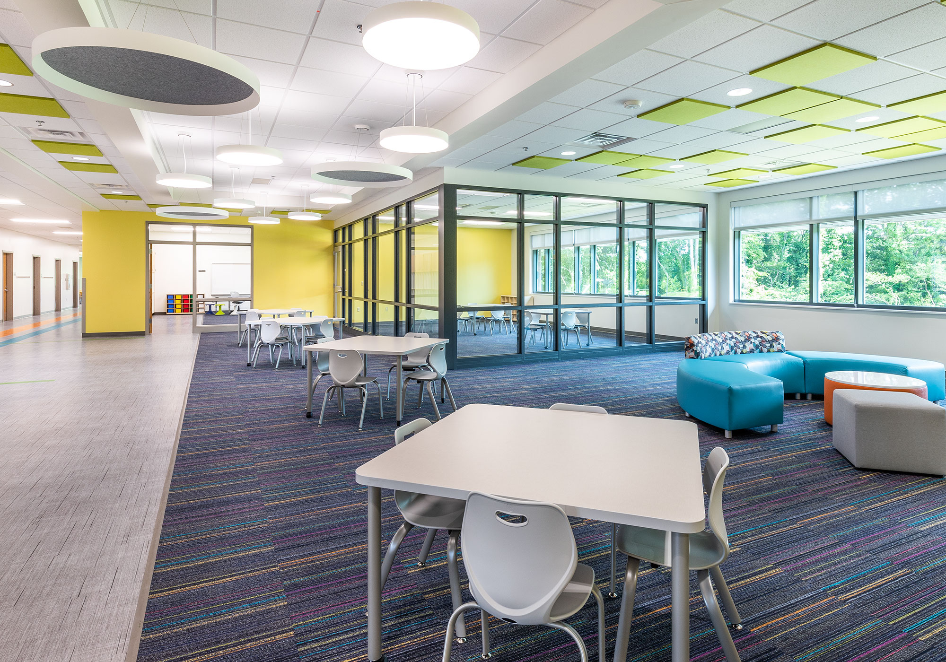
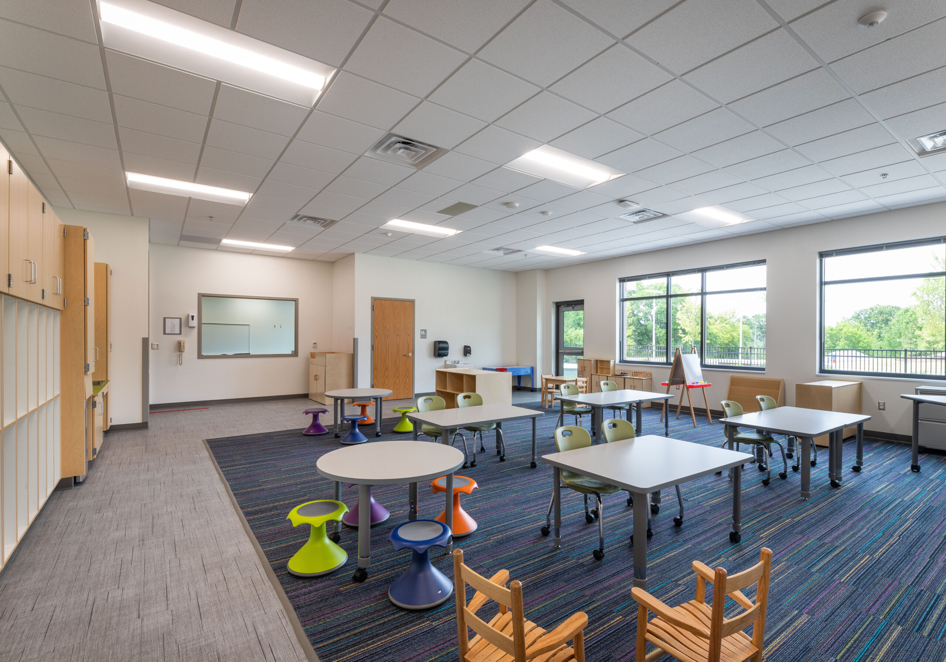
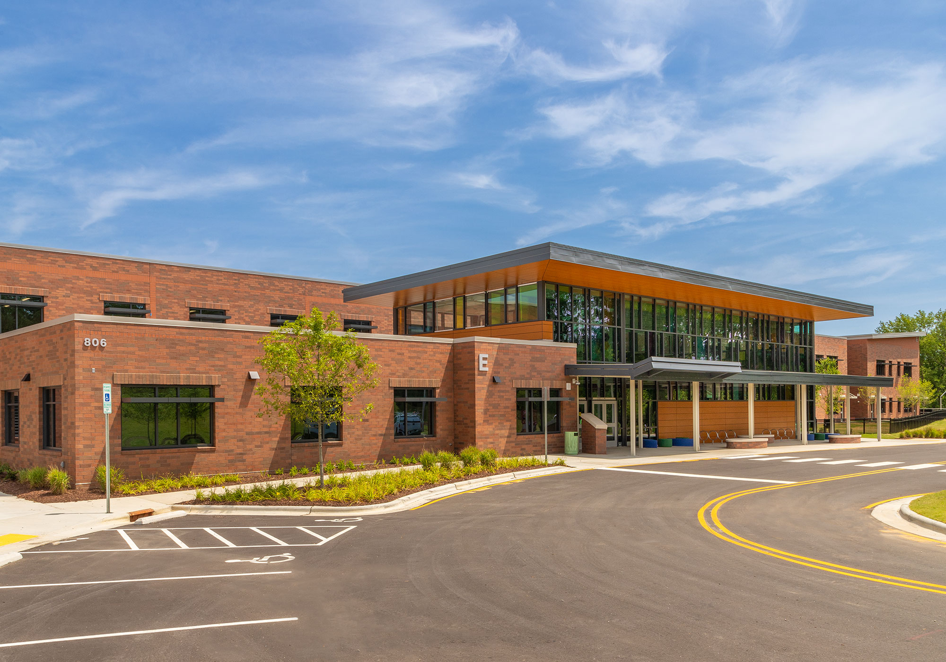
In 2017-2018, Davis Kane Architects (DKA) worked with Wake County Public School System (WCPSS) to assess and propose improvements for the existing Fuller Elementary School campus.
Fuller Elementary School (Fuller ES) is a magnet school for both Gifted & Talented Programs and Academically & Intellectually Gifted Programs. The school provides the student body with a myriad of electives designed to enrich their advanced math, science, and performing arts aptitude.
DKA and their consultant team investigated the existing facilities in light of WCPSS Space Standards, WCPSS Learning Environment Guidelines, NCDPI Facilities Guidelines, and the 2012 North Carolina State Building Codes. In addition, our team dove deep into the fabric of Fuller ES to learn about and understand their heartbeat as a specialized magnet elementary school. Included in the process of learning about their community was a series of Visioning Sessions held separately with the teachers & staff, the parents & neighbors, and the students. The goal of these sessions was to bring forth the possibilities of the future through discussions of the present. Furthermore, individuals directly and indirectly affected by the project were invited to provide input and ideas related to the current conditions of the school and future desires for the campus – functionally, academically, aesthetically, culturally, and socially.
The Design Narrative Phase tasked DKA and their consultant team with a thorough evaluation of the existing site, buildings, and the school’s current and future needs to provide the research WCPSS requires to create a budget, program, and project schedule exhibits for the upcoming Design & Construction project at Fuller ES. The Wake County Board of Education’s recommendation and ultimate determination was to demolish the existing facilities and replace them with all new construction and site design.
In 2019, DKA was commissioned for the campus replacement of Fuller ES. The improved campus is designed to accommodate 528 students, 46 teaching spaces (including the additional teaching spaces to support the school’s magnet programs), and approximately 103,352 square feet of building on a 15-acre property. The new site design proposed to separate the service drive, bus loading/unloading, staff parking, carpool drop-off/pick-up, and play areas into four distinct areas of the site to avoid congestion between these functions and improve the safety of the students. The building design utilized 2-story classroom wings to reduce the building footprint on a constrained site limited by steep, tree-covered hillside slopes down to wetlands located on the property. Many of the classrooms are positioned in the east/west-oriented building wings for optimal daylighting, and the north / south-oriented wing houses the indoor play area, dining, and the “noisy” classrooms, including the music room and band/orchestra room. The Administration and Media Center are positioned centrally on the south-facing façade to create a bright, welcoming, identifiable main entry.