Wake Forest High School Stadium
Wake Forest, NC
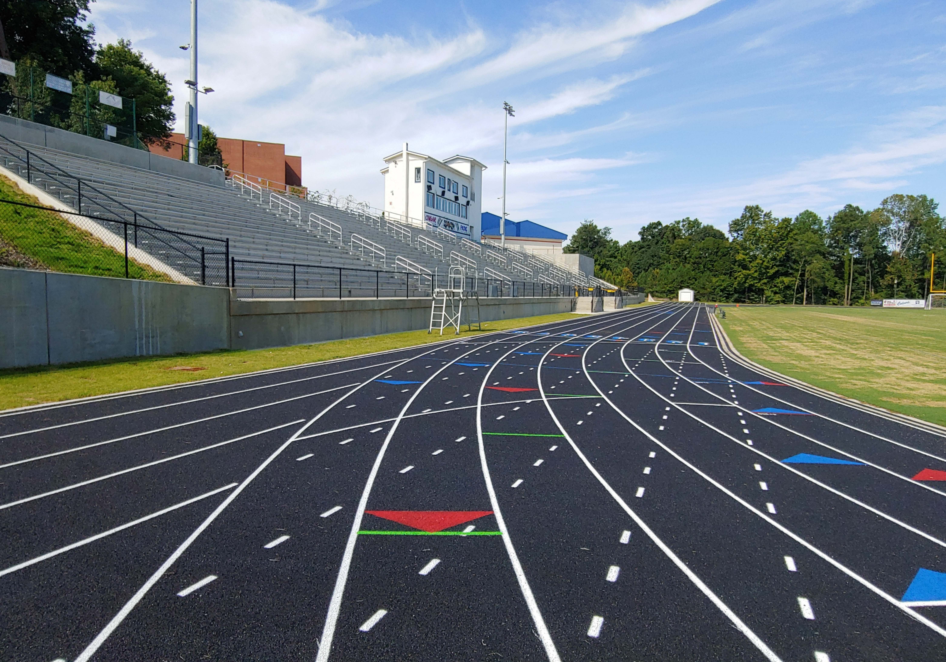
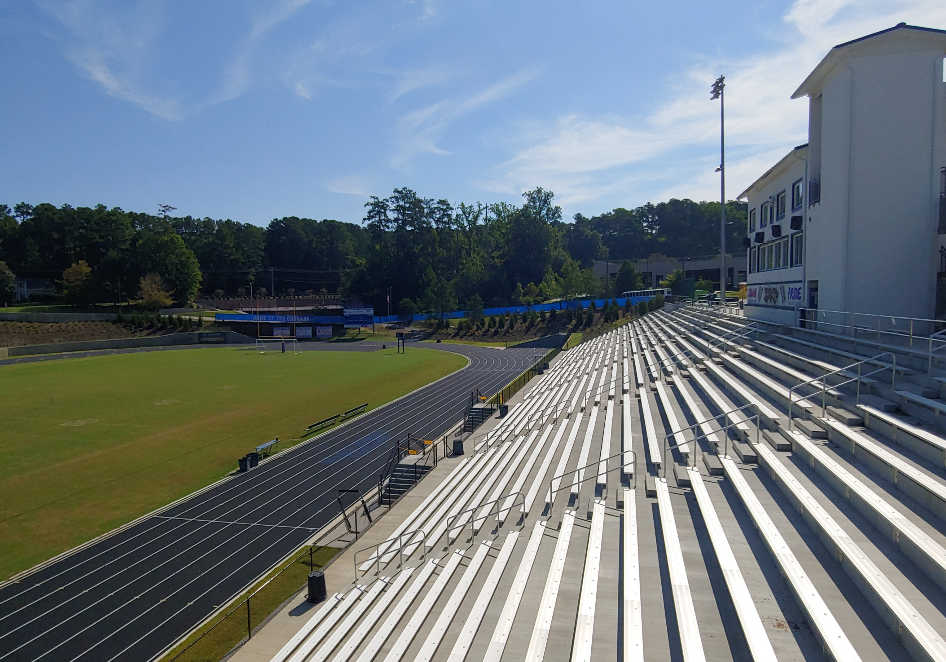
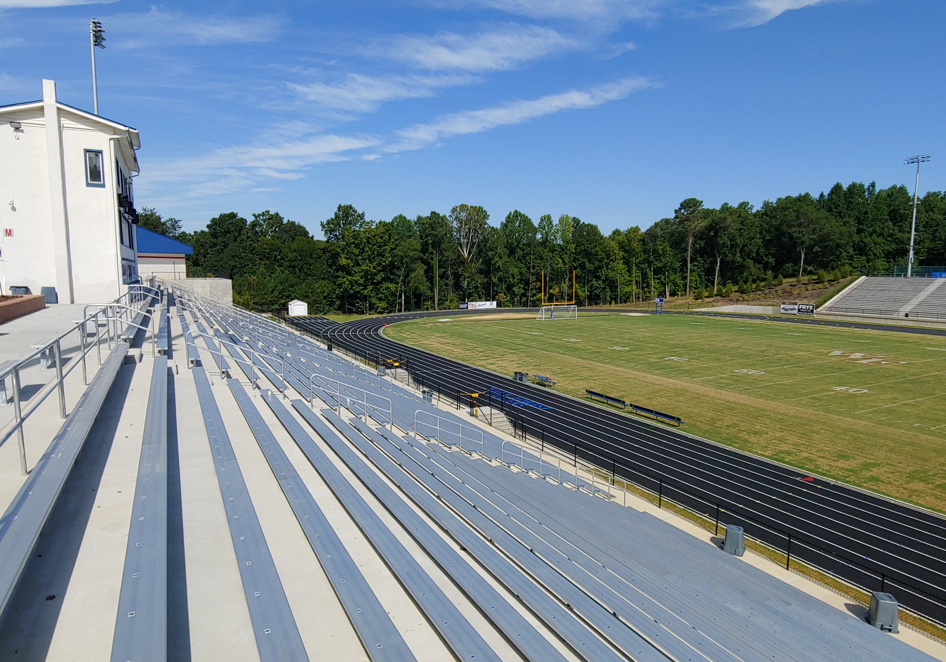
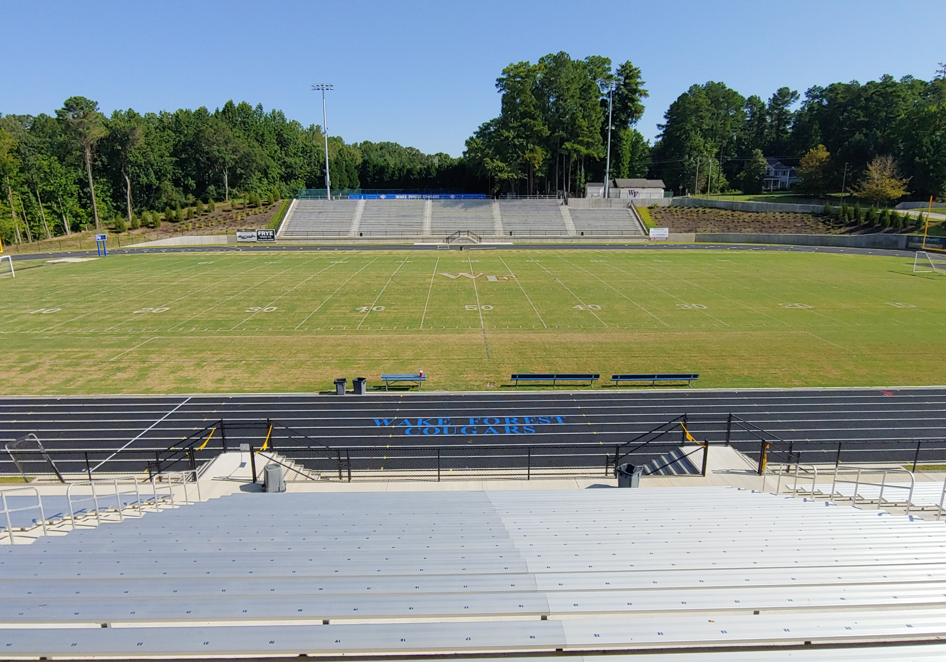
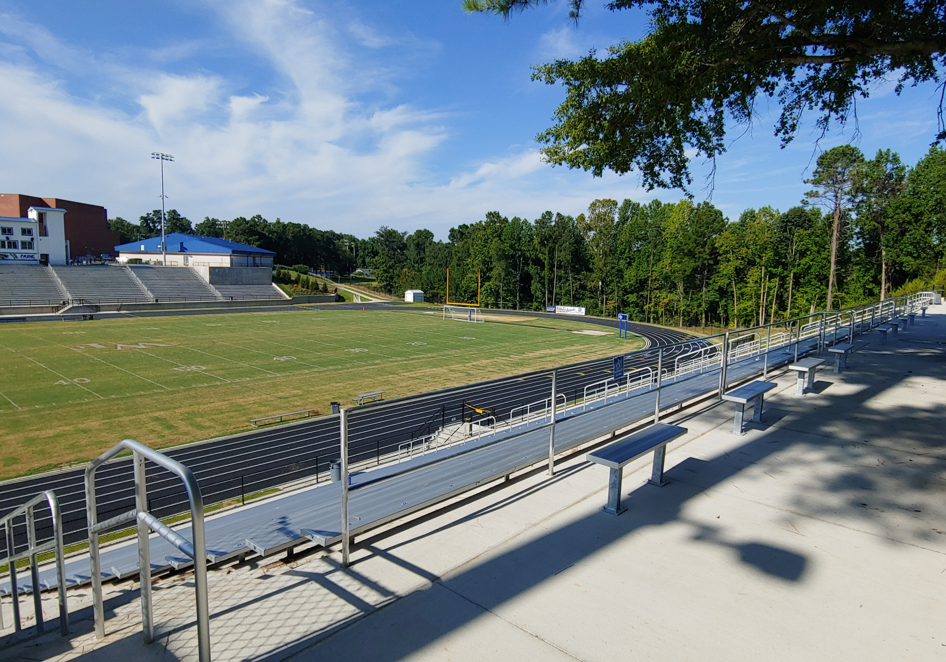
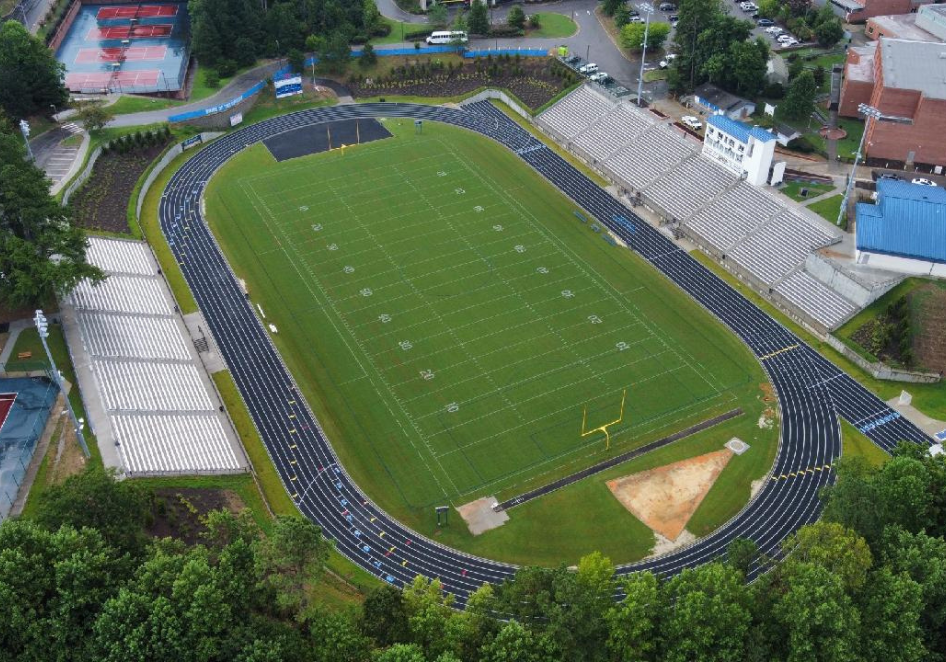
Wake County Public School System (WCPSS) commissioned Davis Kane Architects (DKA) to design stadium improvements at Wake Forest High School. Originally, the stadium was built for Wake Forest College before it became Wake Forest High School’s stadium in the 1950s. The bowl-shaped structure had been embedded into the surrounding terrain with the main concourse levels above the seating and the track and field below. Furthermore, the original stadium had a maximum capacity of 5,230 seats, making it the county’s largest high school football stadium. Most of the scope of work was to demolish the existing grandstands and replace them with all-new construction.
The new Home and Visitor side grandstands provide 5,230 occupiable seats with aluminum bench seating on a cast-in-place concrete structure.
New Home Grandstand Includes;
+ 24 Wheelchair Spaces
+ 24 Companion Seats At The Top Of The Home Grandstand
New Visitor Grandstand Includes;
+ 18 Wheelchair Spaces
+ 18 Companion Seats At The Top Of The Home Grandstand
Along with replacing the stadium seating, we replaced the existing 6-lane track with an 8-lane track that meets current high school track and field standards. In addition, the football field had been completely demolished and replaced with new sod, field drainage, irrigation, and goalposts.