Wake Forest High School
Wake Forest, NC
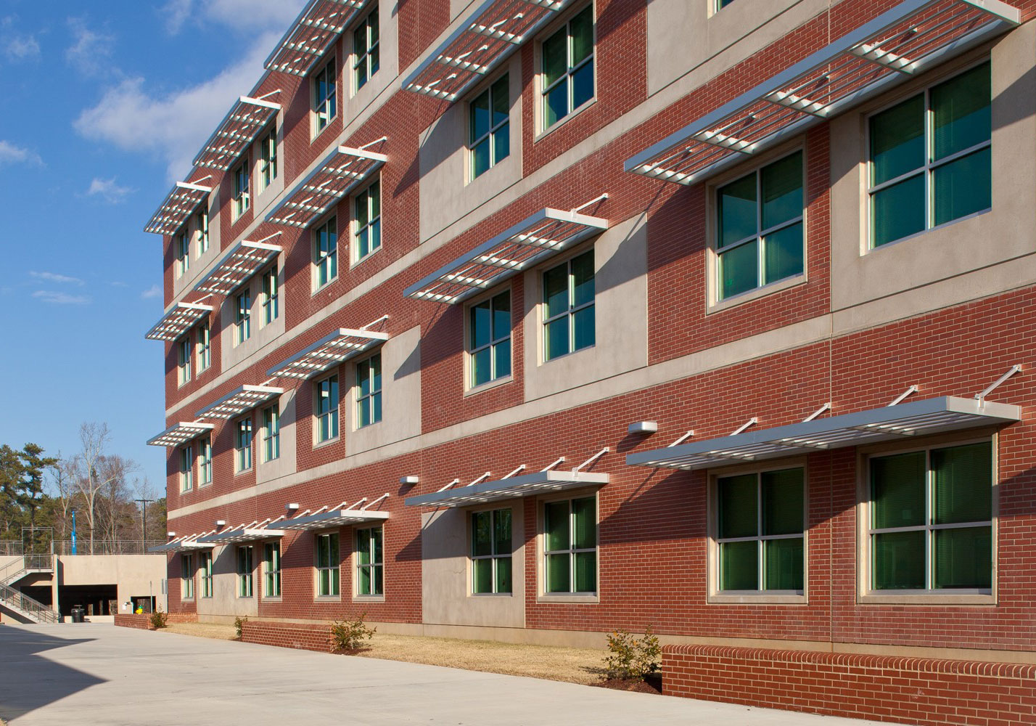
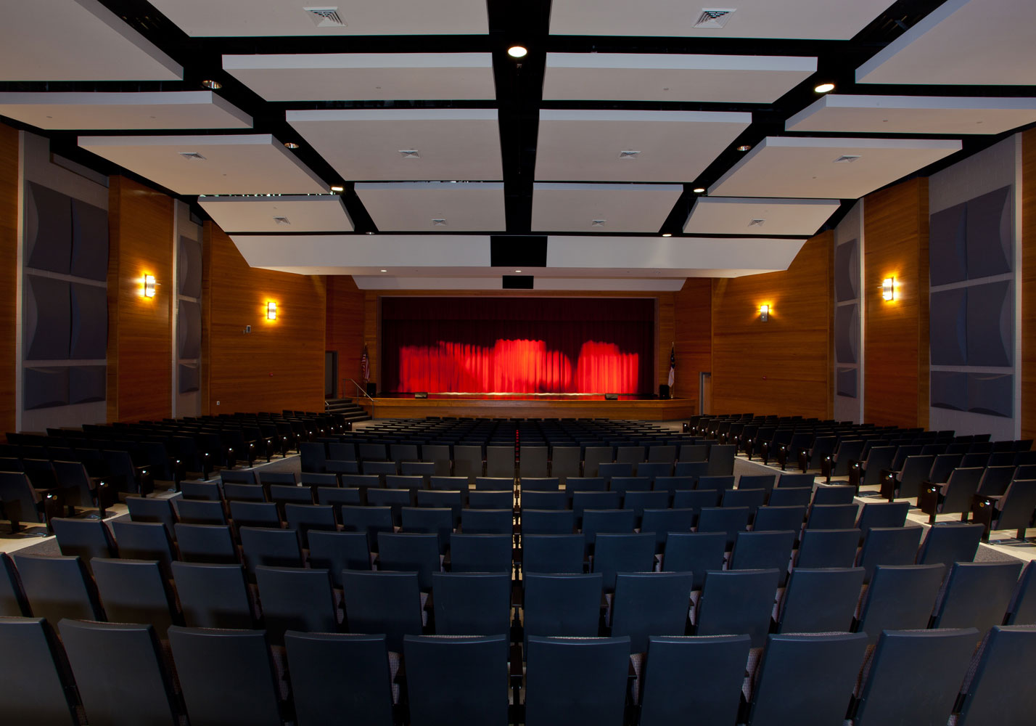
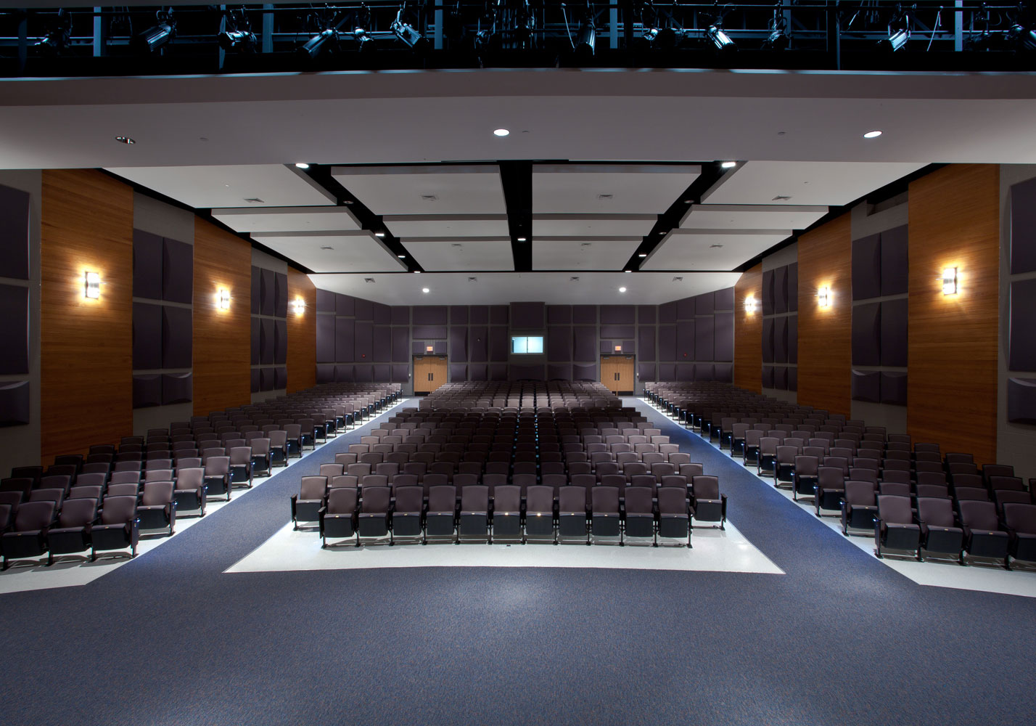
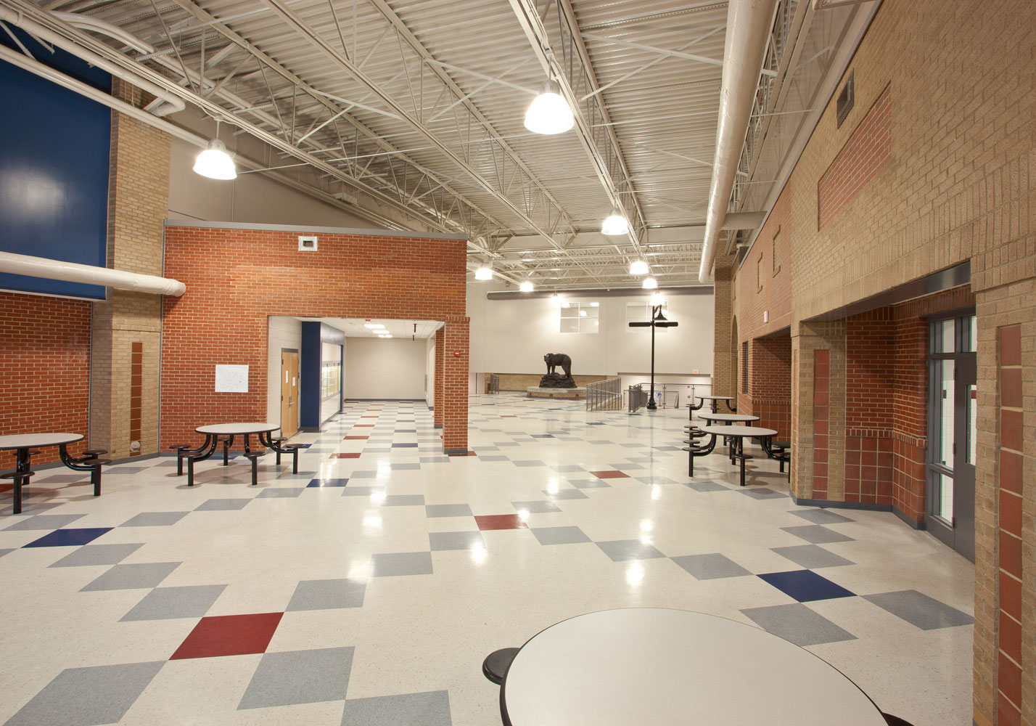
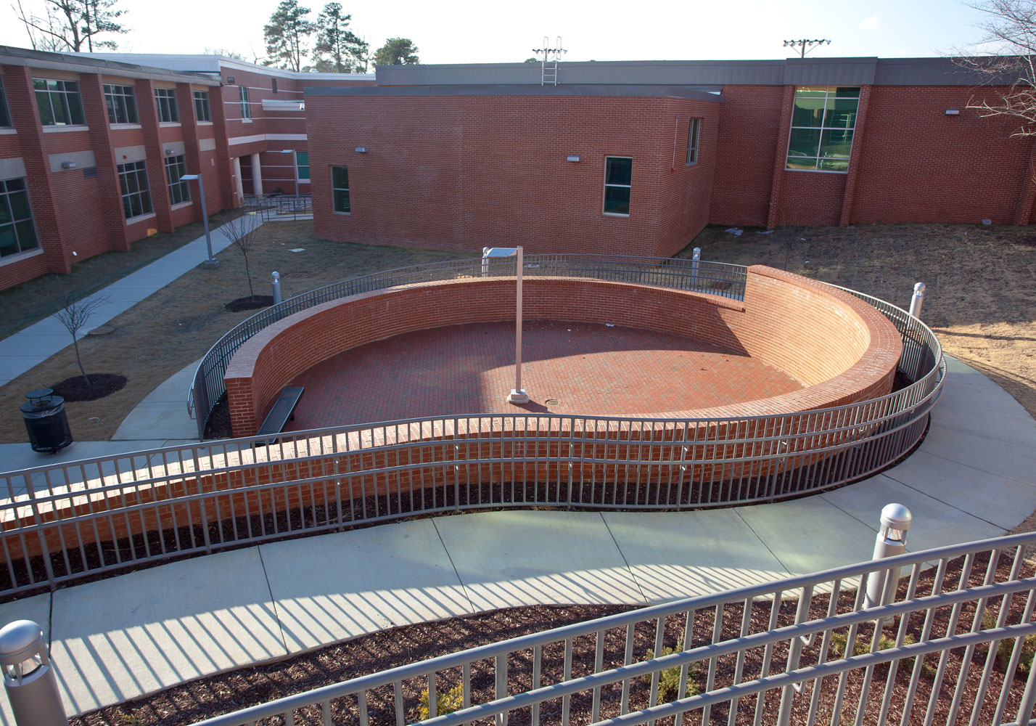
After completing a comprehensive, campus-wide study in 2006, Davis Kane designed a full campus renovation. The purpose of the renovation was to bring Wake Forest-Rolesville High School (now Wake Forest High School) into compliance with current Building Codes and Design Standards for Wake County Public High Schools.
The existing campus consisted of approximately 248,000 square feet of gross building area, built from 1958 to 2006.
The campus renovation added approximately 80,000 square feet, including a new media center and a four-story classroom building, accommodating the school’s capacity increase to 2,200 students.
Three classroom buildings, two gymnasiums, the dining facility, and the auditorium received significant renovations. The wood from the old auxiliary gymnasium bleachers was salvaged, planed, refinished, and installed on the auditorium’s walls. The dining facility was entirely reinvented with a new roof structure, and its exterior façade was preserved and brought indoors, creating a “streetscape” experience. In addition, the administration building and three classroom buildings built in recent years received minor improvements for sprinklers, fire alarms, and networking connectivity.